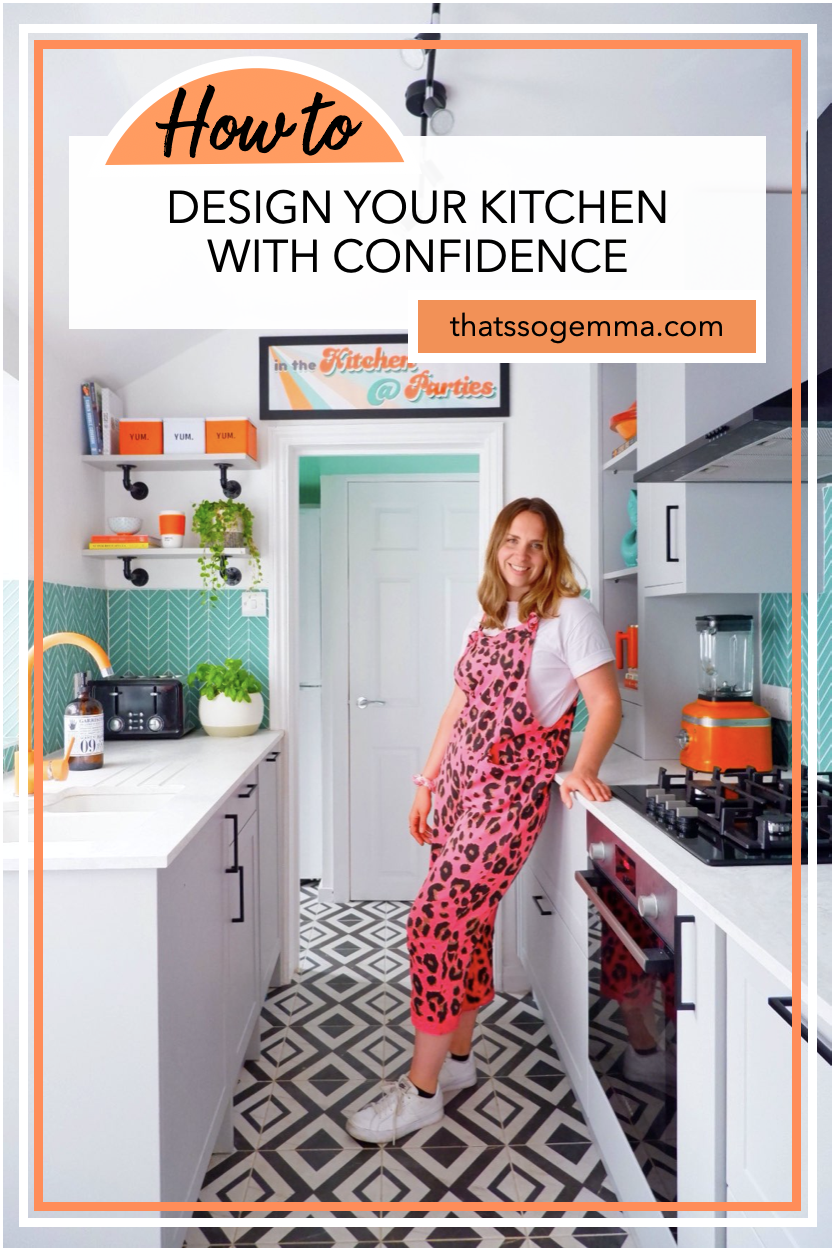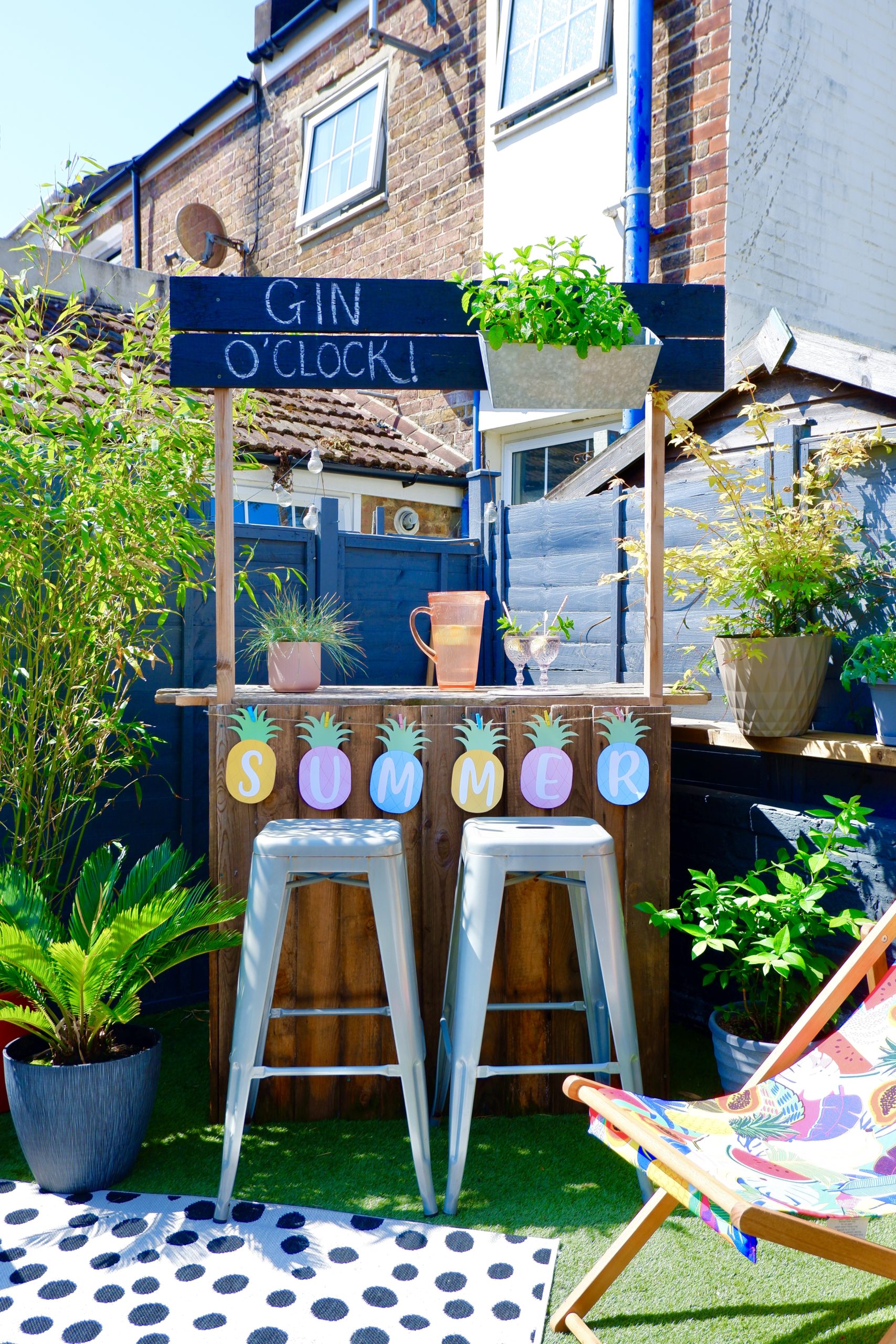How to Design Your Kitchen with Confidence

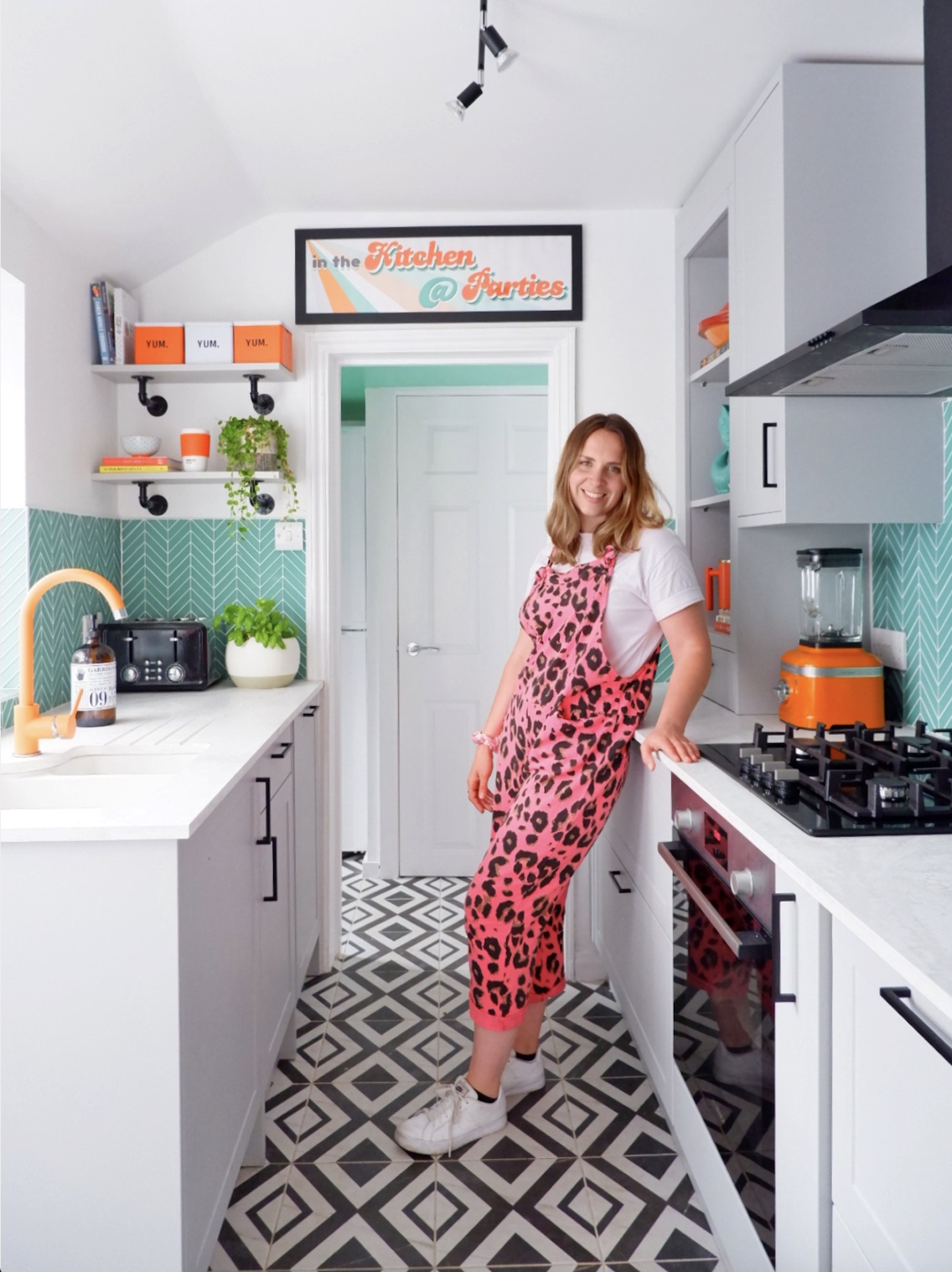
One of the hardest things about tackling a renovation in your home is deciding on what design style & colours you want to include. I want to teach you how to design your kitchen with confidence, so that you can have a space to be proud of for many years to come.
*This post is sponsored by Benchmarx Kitchens.
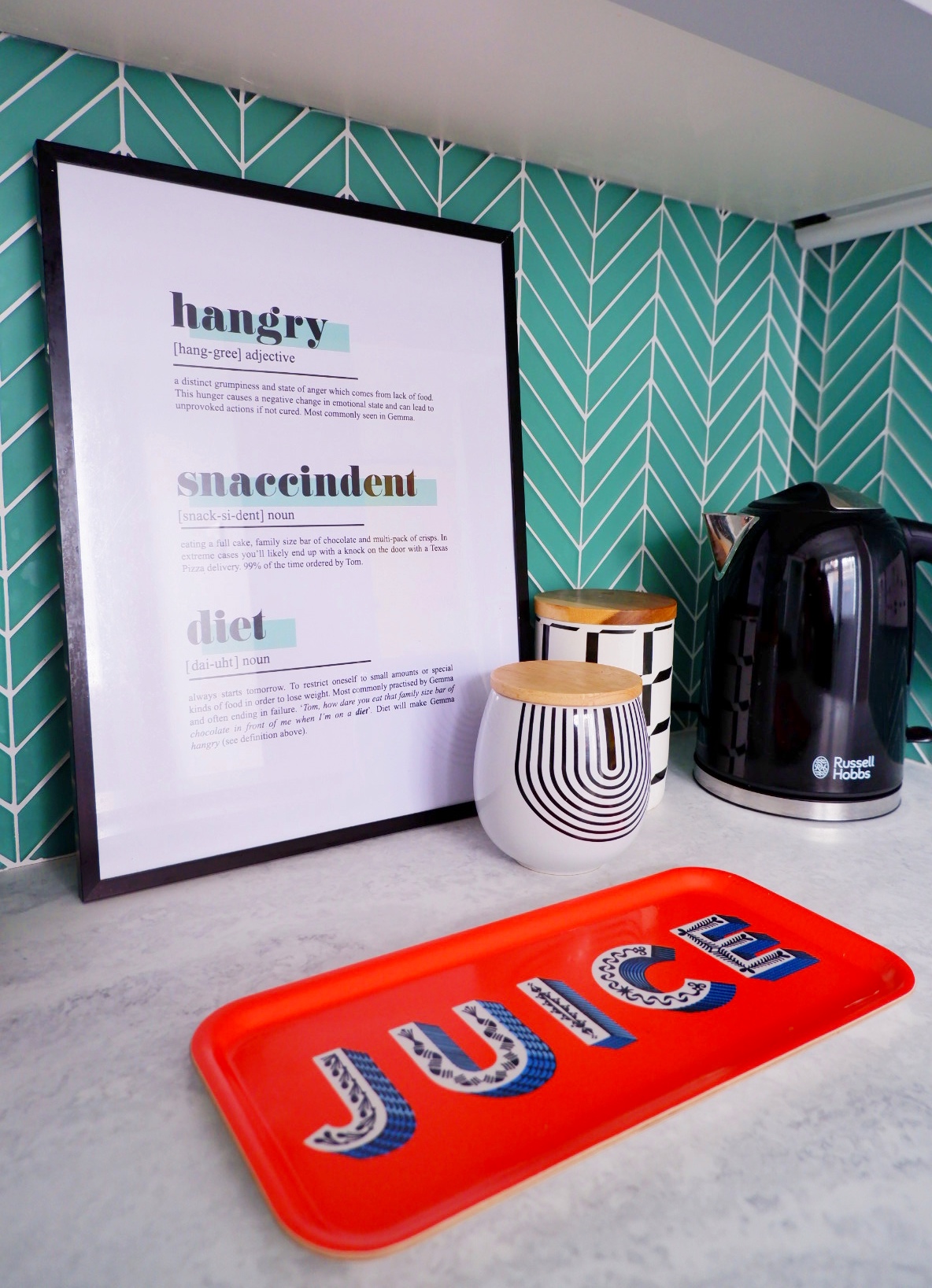
Planning and designing a renovation in your home can be really daunting, right? If you’re not experienced in interior design then you may be doubting your creative ideas. There’s so many things to consider when planning a kitchen renovation. I have recently written this step-by-step ticklist for creating your dream kitchen if you want to delve deeper in to the process from start to finish.
Today I’m going to be focusing mainly on the design process alone. Here’s the topics I am going to discuss further in this post:
- How to make a mood board, and where to find inspiration.
- Finding the perfect kitchen brand that offers a thorough design consultation.
- How to be confident with colour coordinating.
- Utilise the space that you have to it’s best advantage.
How to make a mood board, and where to find inspiration…
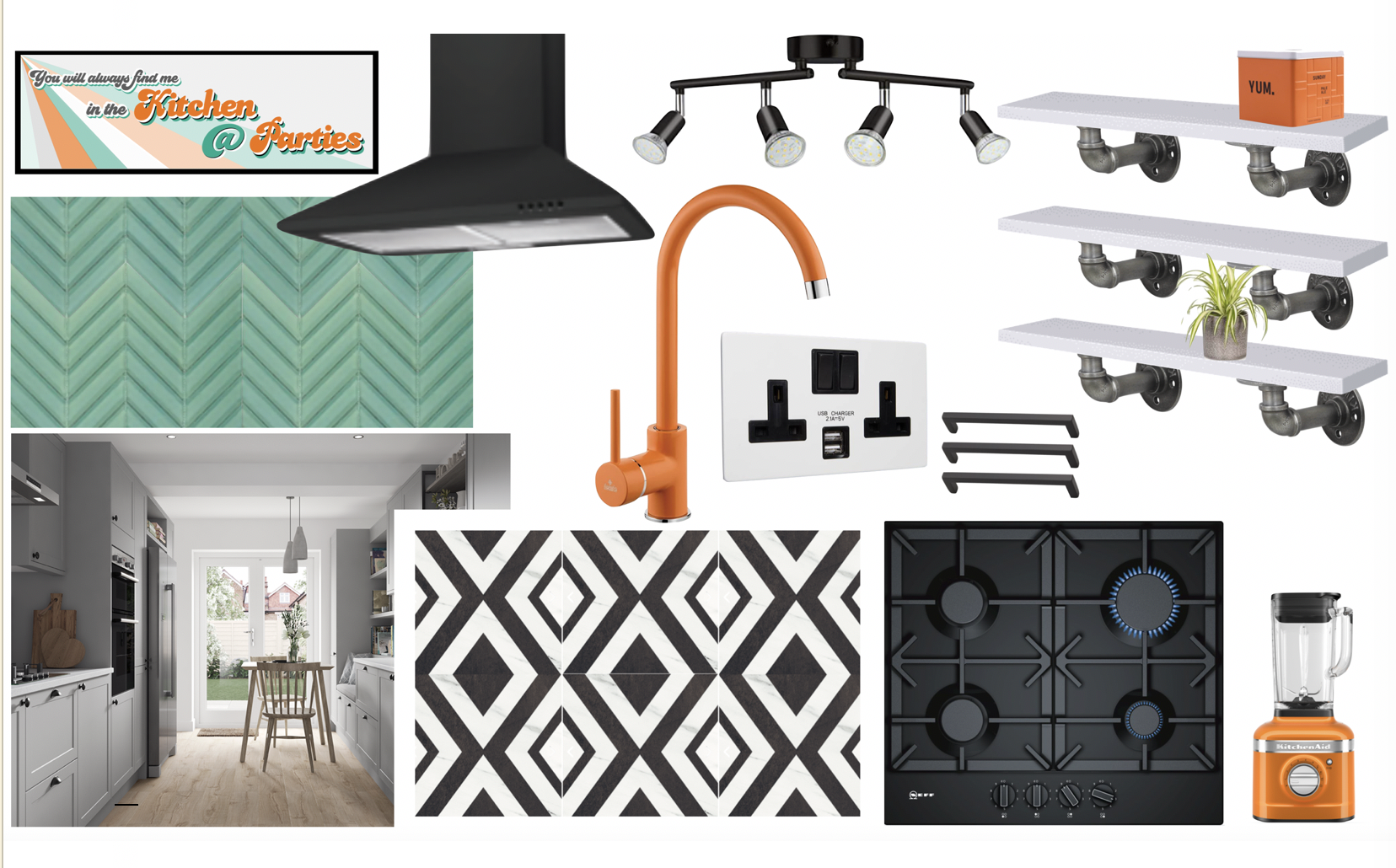
Mood boarding is key when designing any room in your home. There’s so many things to consider when designing a scheme and making a mood board helps you visually see your design ideas come to life. Not only does a mood board help you determine what colours & materials work well together, it gives you the opportunity to switch/change things so you can be 100% confident in your choices before making any costly mistakes.
There’s two ways you can create a mood board. Either by making a digital copy (like mine, shown above), or if you have a bit more time you can order physical samples of cabinetry, flooring, paints and tiling to make a 3D visual board so you can get a full feel for all of the textures too. Benchmarx Kitchens are always more than happy to loan samples of their ranges so you can play around for yourself until you’ve found a design combination that you’re happy with. They also have a 3D visualiser tool on their website so you can experiment with different cabinetry and layouts.
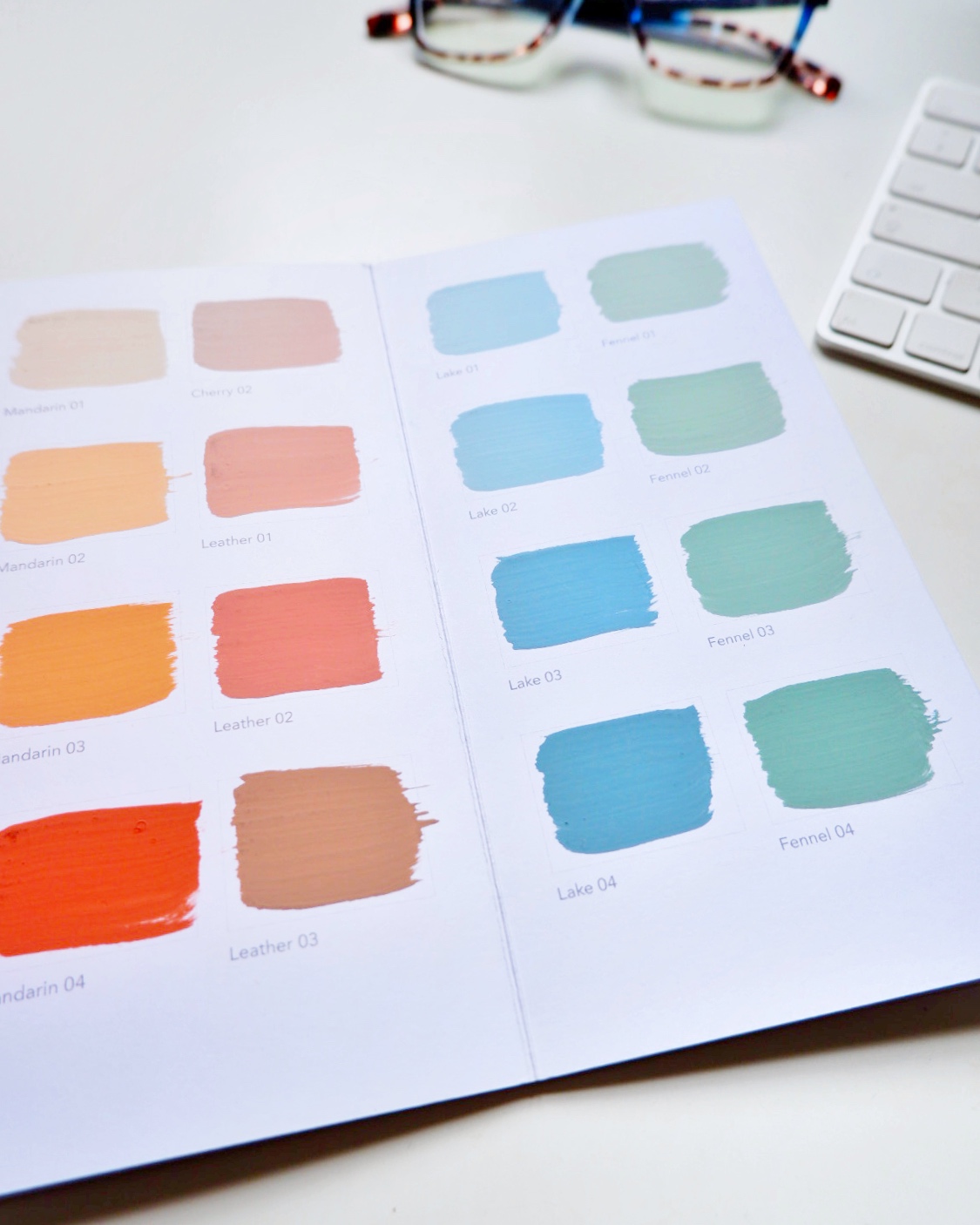
Finding the perfect kitchen brand that offers a thorough design consultation…
I cannot emphasise enough how important it is to find a kitchen brand that will help you plan & design your kitchen renovation. I’ve worked in interior design for over 6 years now, and even I felt a tad nervous at the prospect of measuring the kitchen to make sure everything fitted snugly.
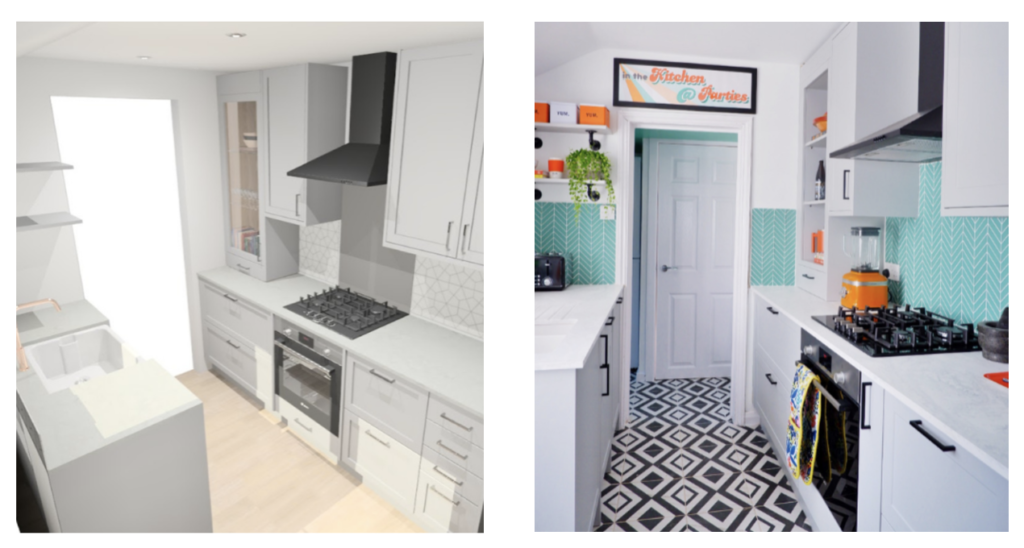
Benchmarx Kitchens Design Process…
- Benchmarx Kitchens offer in branch appointments as well as two home visits. The first visit will include an in-depth measure up of your kitchen so they can get a better understanding of the space you are working with. In this visit they will also find out more about what your dream kitchen would include, and any appliances that are a priority to you to make sure it’s functional and practical for your daily lifestyle.
- After the first home visit, they offer an online design appointment in which you can screen share and see your digital kitchen design come to life. The design expert at your local Benchmarx branch will work with you to adapt & change the layout, floor plan and overall design until you’re 100% happy with it.
- Finally, a second home visit to double check all measurements so that there’s no room for error. Once everything is agreed, the ordering process begins and the kitchen can be delivered in as little as 48 hours! This was a huge selling point for me as we had a tight deadline to work too so their speedy lead times was a huge bonus for us.
There are two appointment types that Benchmarx provide to help make your dream kitchen turn in to a reality. You can pick from these options and learn more about what they offer here.
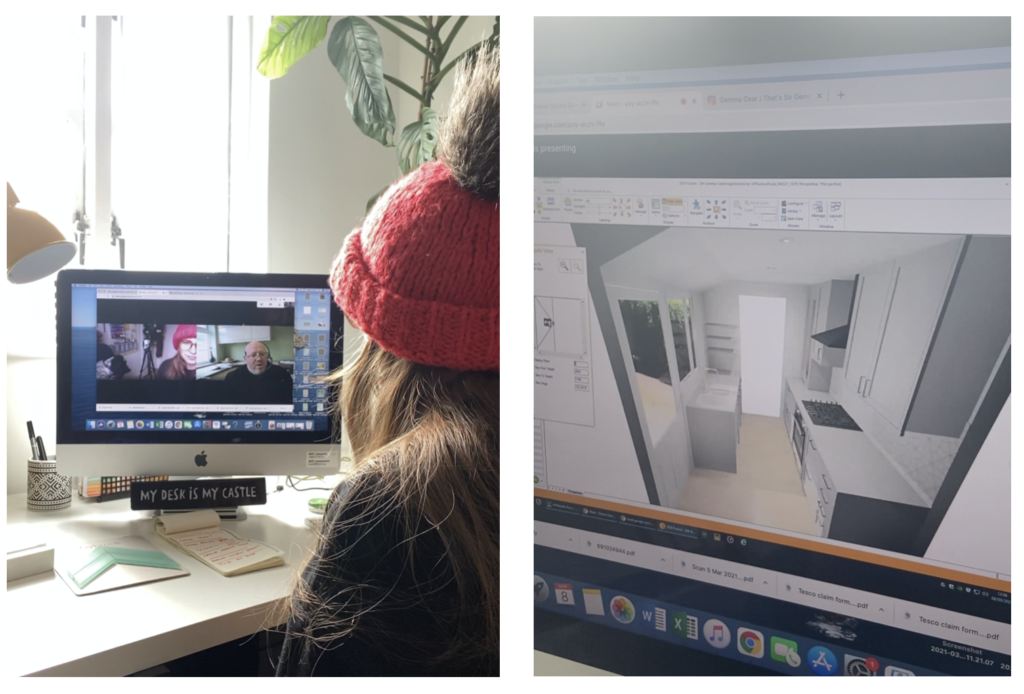
How to be confident with colour coordinating…
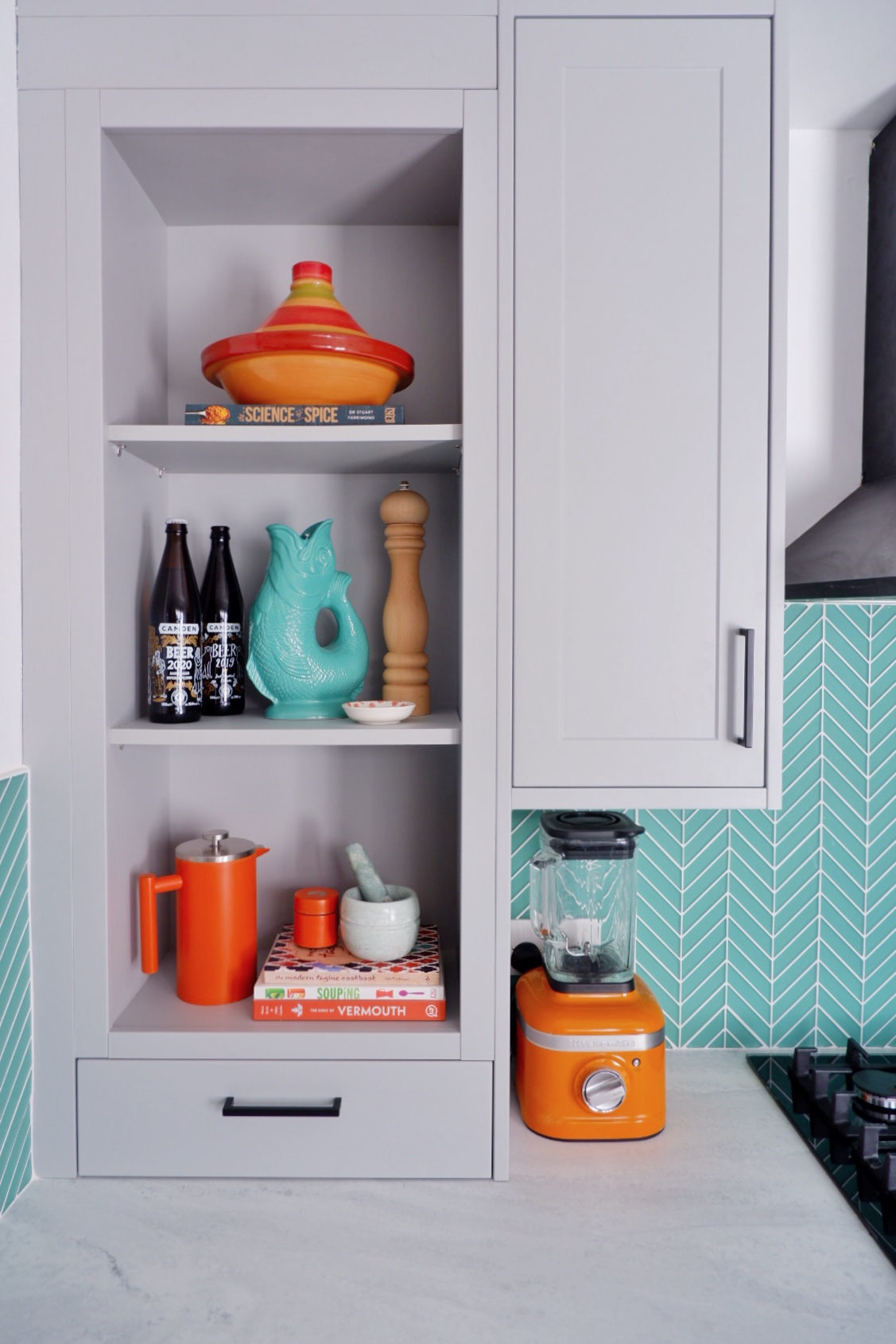
It’s no secret that I’m a huge lover of colour. Creating a complimenting colour scheme comes quite naturally for me now but to others I totally appreciate it may be a bit daunting. If you’re wanting a kitchen that has a pop of colour in it then consider what elements you want to be bold with.
Although I have included bright colours in the tiling & accessories, I wanted to ensure the cabinetry was timeless. I opted for the Cambridge stone grey kitchen as it has a contemporary feel to it whilst offering that traditional shaker style feel – perfect for a period property. This way, if in the future I want to switch up the colour scheme I don’t need to make any expensive adjustments as the stone grey cabinetry will suit any trend.
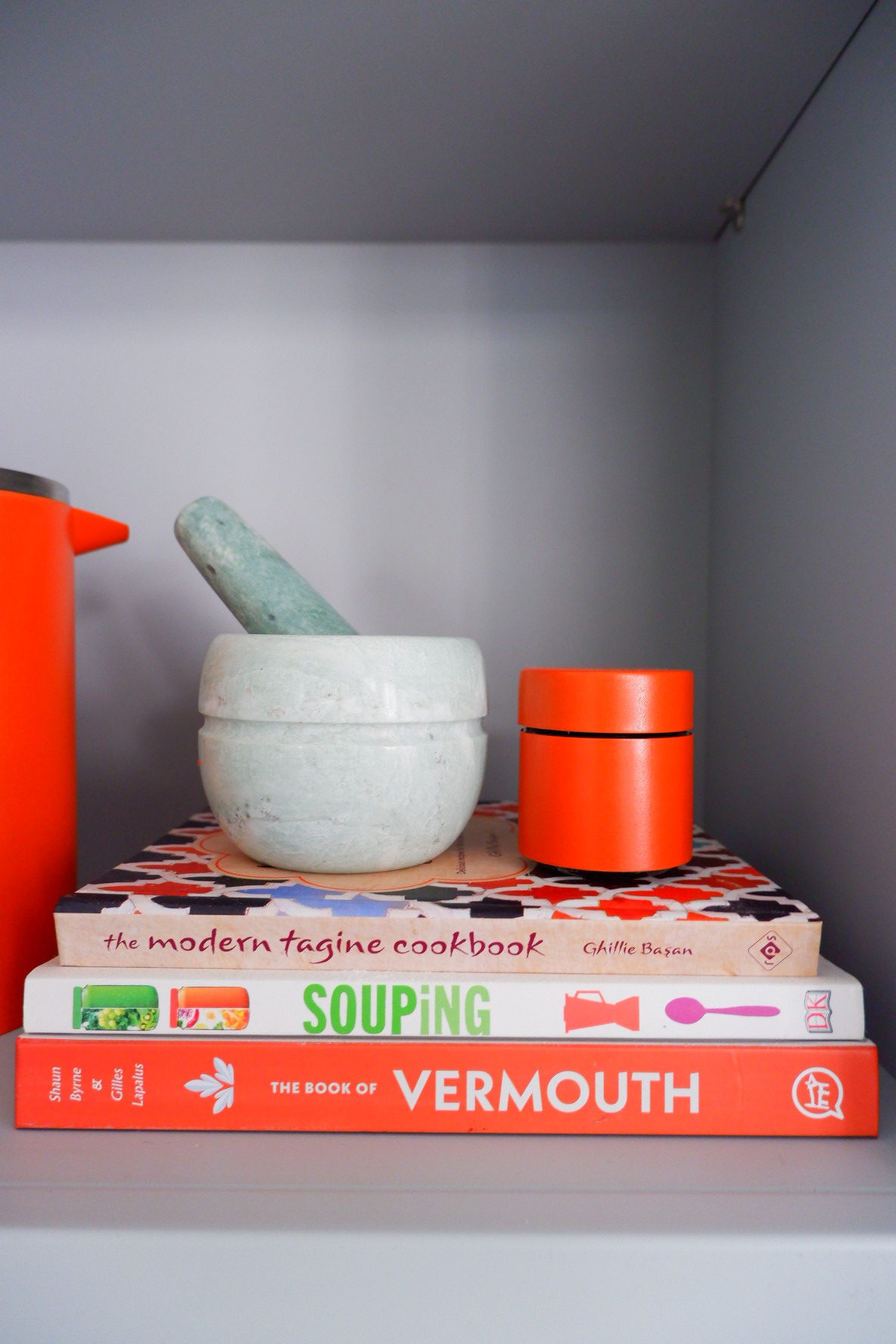
Consider including colourful tiles or hardware in to your kitchen to add a bold feature. I accessorised my kitchen with aqua green tiles, with complimenting pops of orange in accessories, art work and books. Referring back to the mood board phase of the design process, this is the best time to experiment with what colour combinations excite you. Perhaps you want to bright contrasting colours like myself, or you can keep to one colour and use different shades – in blues or greens for example.
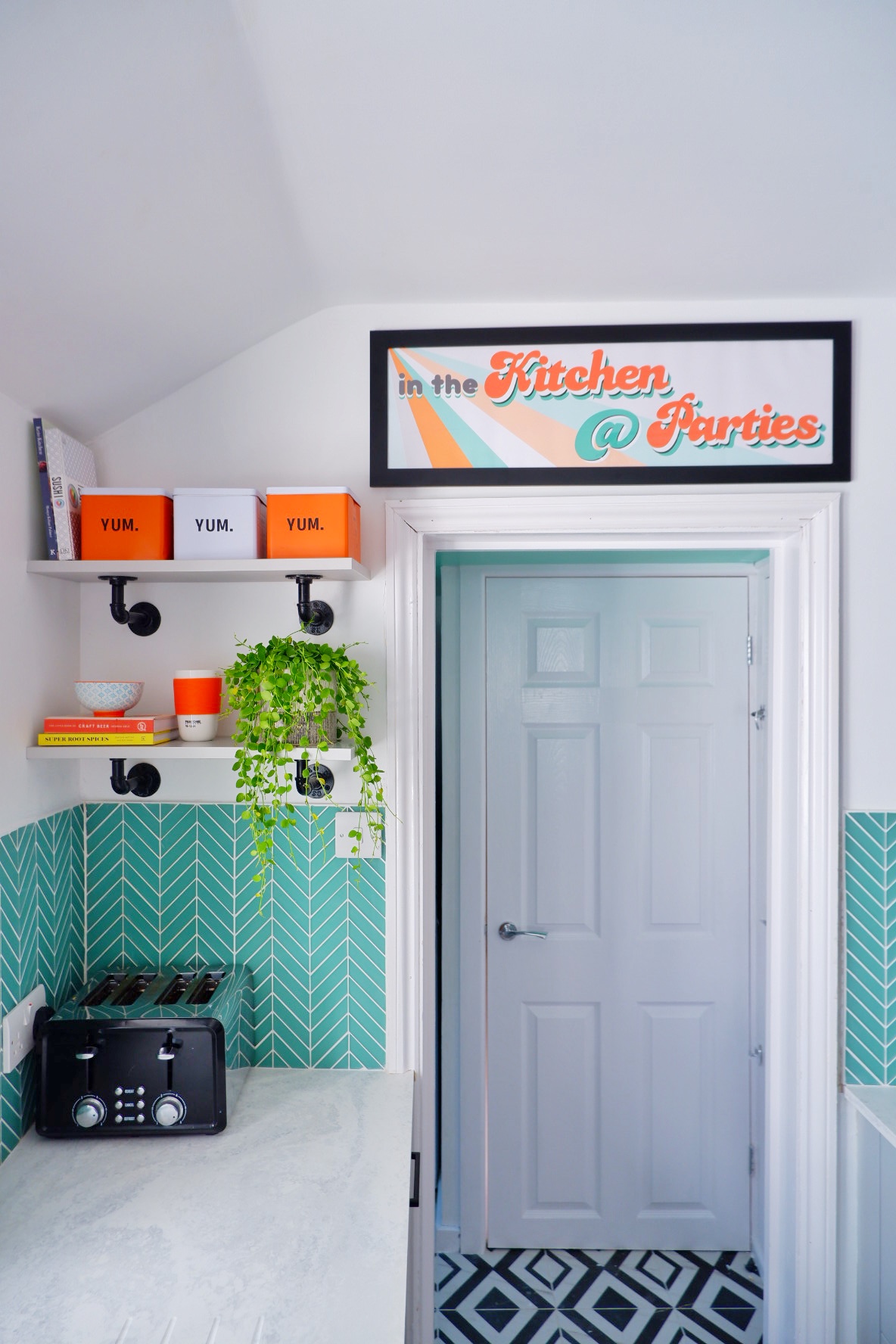
Utilise the space that you have to it’s best advantage…
I think it’s a common mistake from people with small kitchens to presume that because it’s a small room you need to compromise the design or sacrifice some of your wants in the room. You don’t at all! During the design consultation, there’s certain appliances & features that you may want to consider including to make the most of your space and optimise storage. As a small kitchen owner myself, here’s the key pieces that I am so pleased I incorporated into the room…
Kitchen Storage solutions:
- A 450 integrated dishwasher – Perfect for small households! You still get the luxury of having a dishwasher but the smaller size means it’s far more compact and suitable to a small kitchen.
- A dresser unit – Offering shelving and a drawer! A great solution for adding more storage into the room. It also doesn’t compromise any worktop space either as it’s half the depth of the worktop meaning there’s still space to prepare food in front of it.
- A pull out spice rack – At only 15cm wide is a great solution for storing all of those unsightly spice jars. Speak to the Benchmark design expert during the home visit to see if it’s feasible for them to squeeze one in!
- Taller wall cabinets – These include three shelves instead of two! They go right up to the ceiling meaning not only to they offer more storage, but avoid any dead space below the ceiling too.
- A wine cooler – I’m still shocked we managed to squeeze this in to our small kitchen space. We had a 15cm space at the end of one of the base units and this was the perfect fit.
EMBED IGTV VIDEO HERE
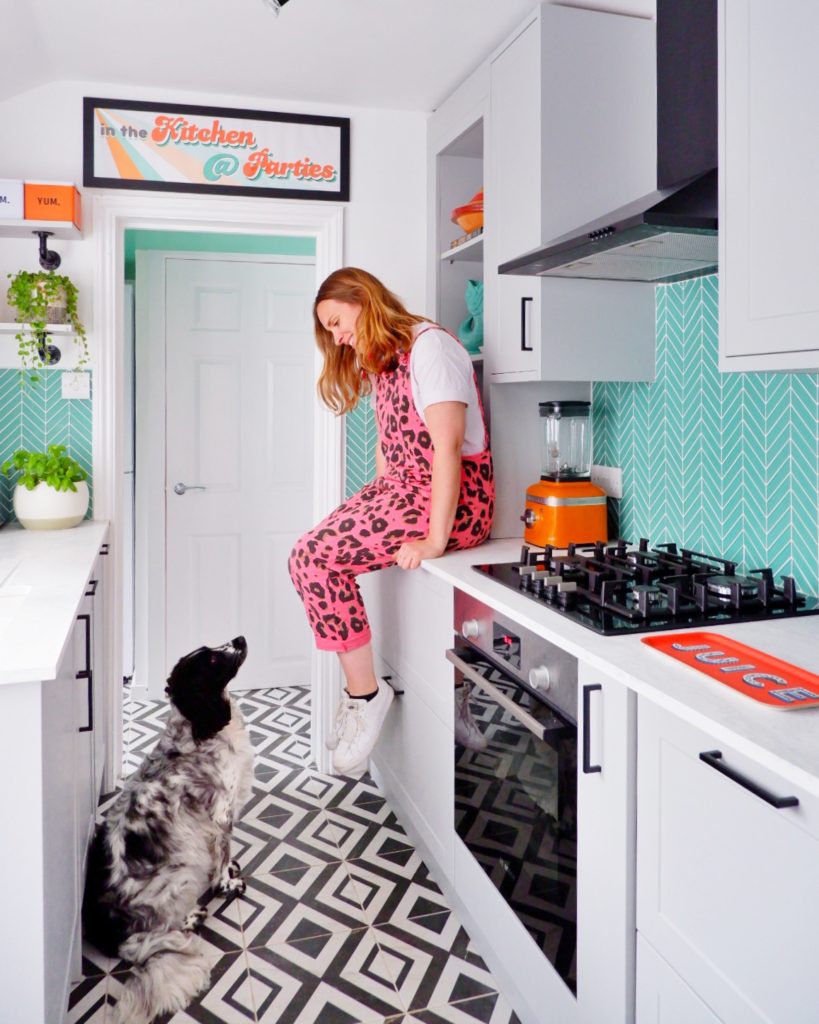
Hopefully by now you’re feeling a bit more confident with designing your own kitchen! My most important piece of advice? Enjoy it! It’s a hugely rewarding feeling seeing a space that you designed come to life, so try to see past all of stresses and make the most of the whole experience!
For more information, inspiration and advice, visit the Benchmarx website.
YOU MAY ALSO LIKE
6 Kitchen Storage Ideas to Help Maximise Space
A step-by-step Ticklist for Creating Your Dream Kitchen
Storage Ideas for Every Room in Your House
PIN THIS
