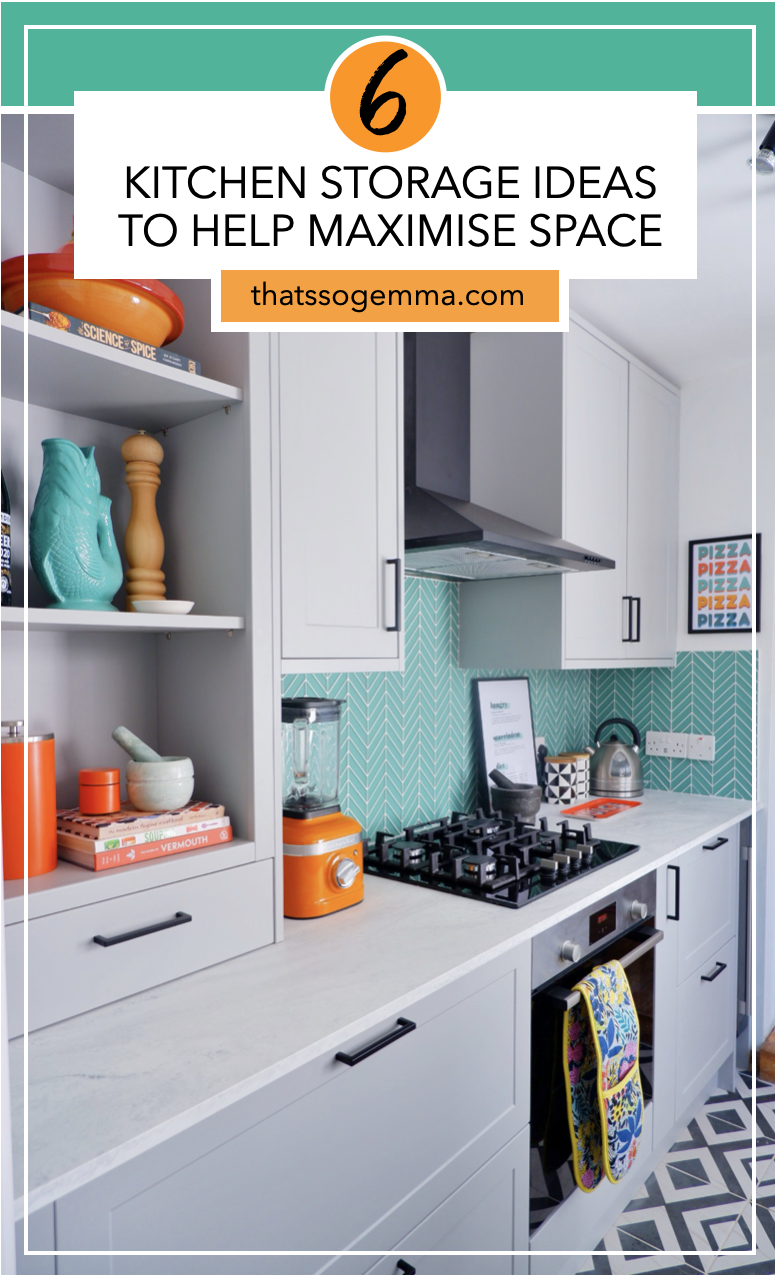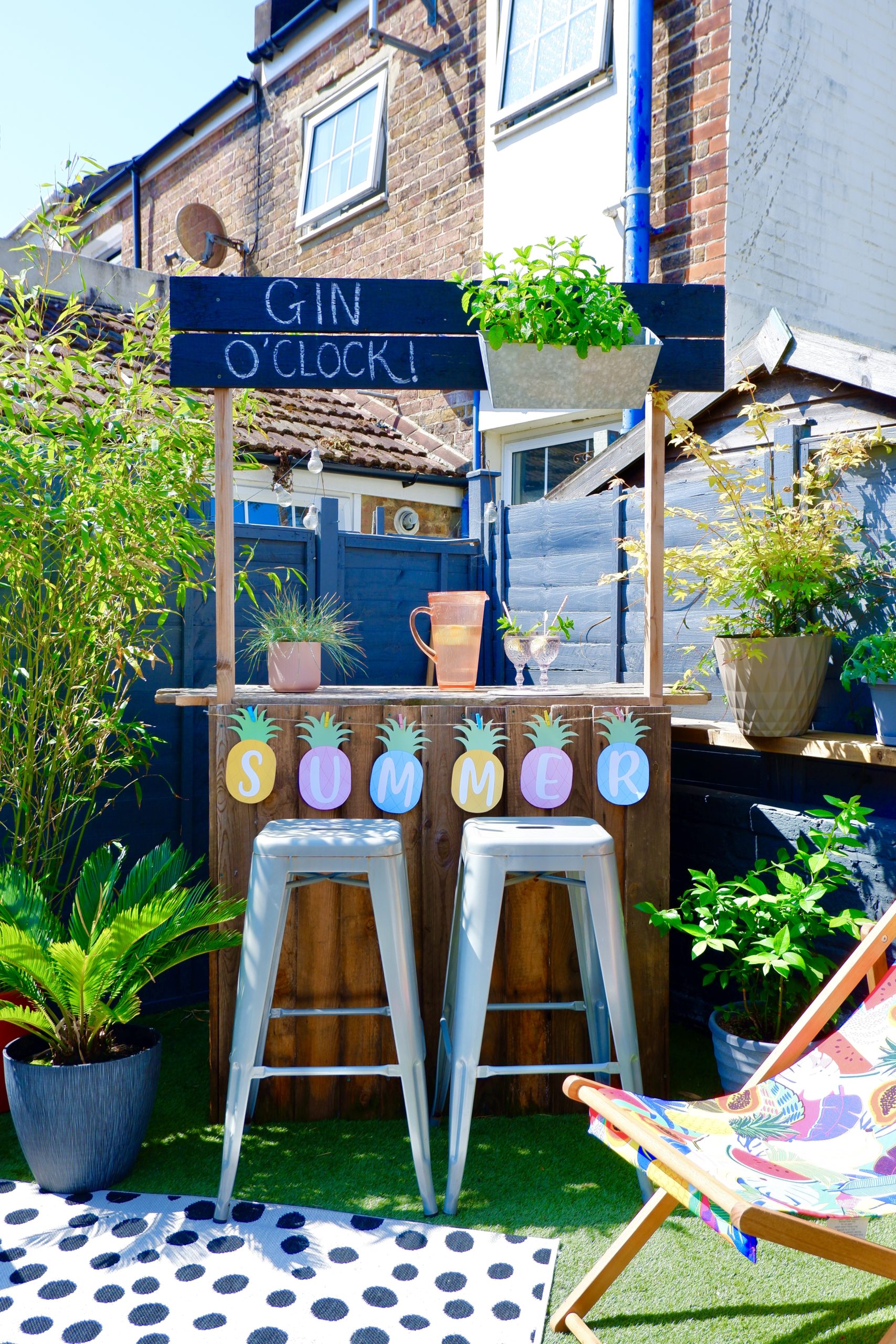6 Kitchen Storage Ideas to Help Maximise Space

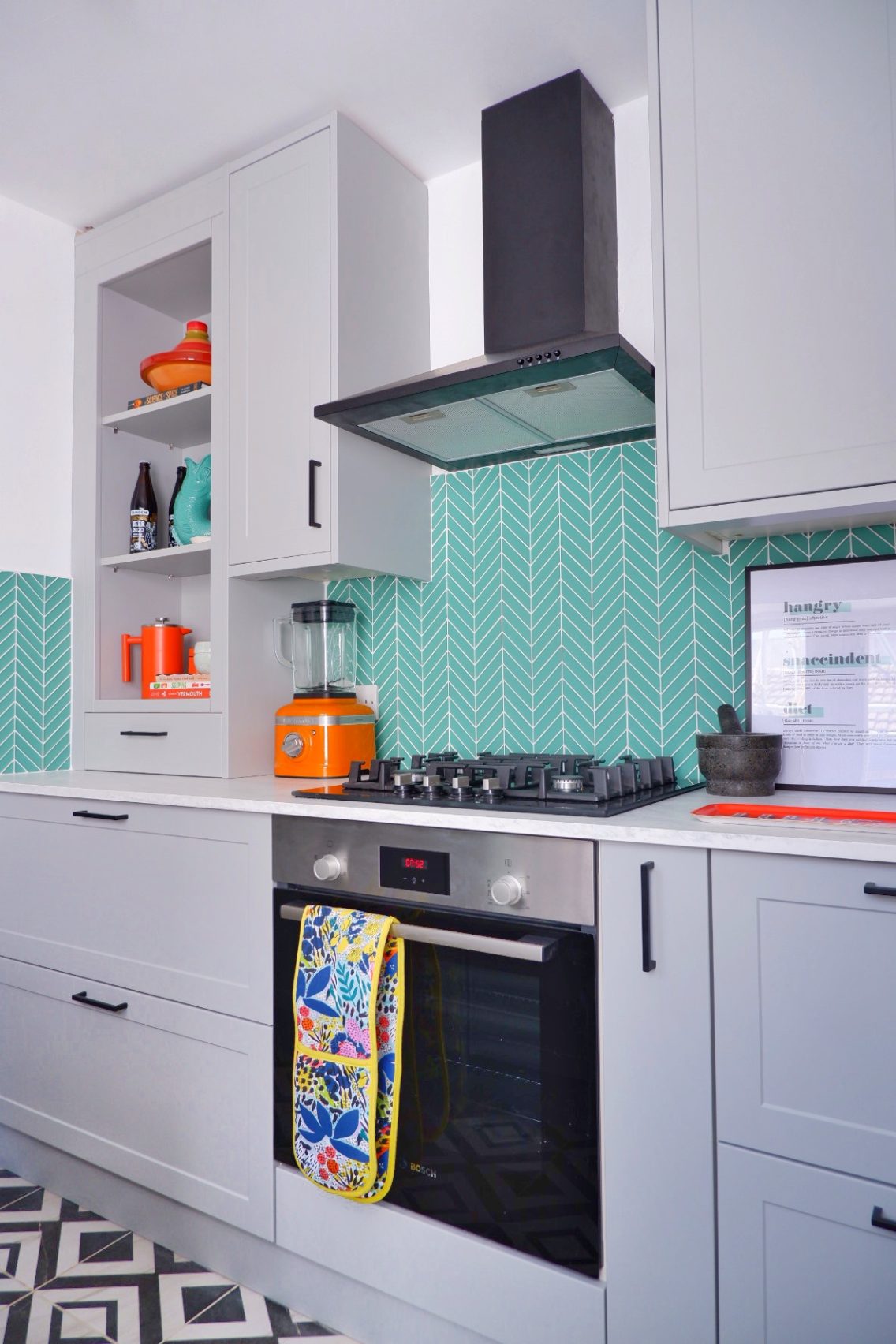
Have you got a small kitchen and unsure how to use the space to its best advantage? I want to share these 6 kitchen storage ideas to help maximise space and functionality to create your dream kitchen.
*This post is sponsored by Benchmarx Kitchens
Small-space kitchens can be tricky to design, especially if you’re a novice in interior design. Having recently renovated my 6 metre square galley kitchen, I want to share some storage solutions to help inspire you and to make the most out of the space you have. Just because you have a small kitchen doesn’t mean you can’t have all the fancy features you dream of…
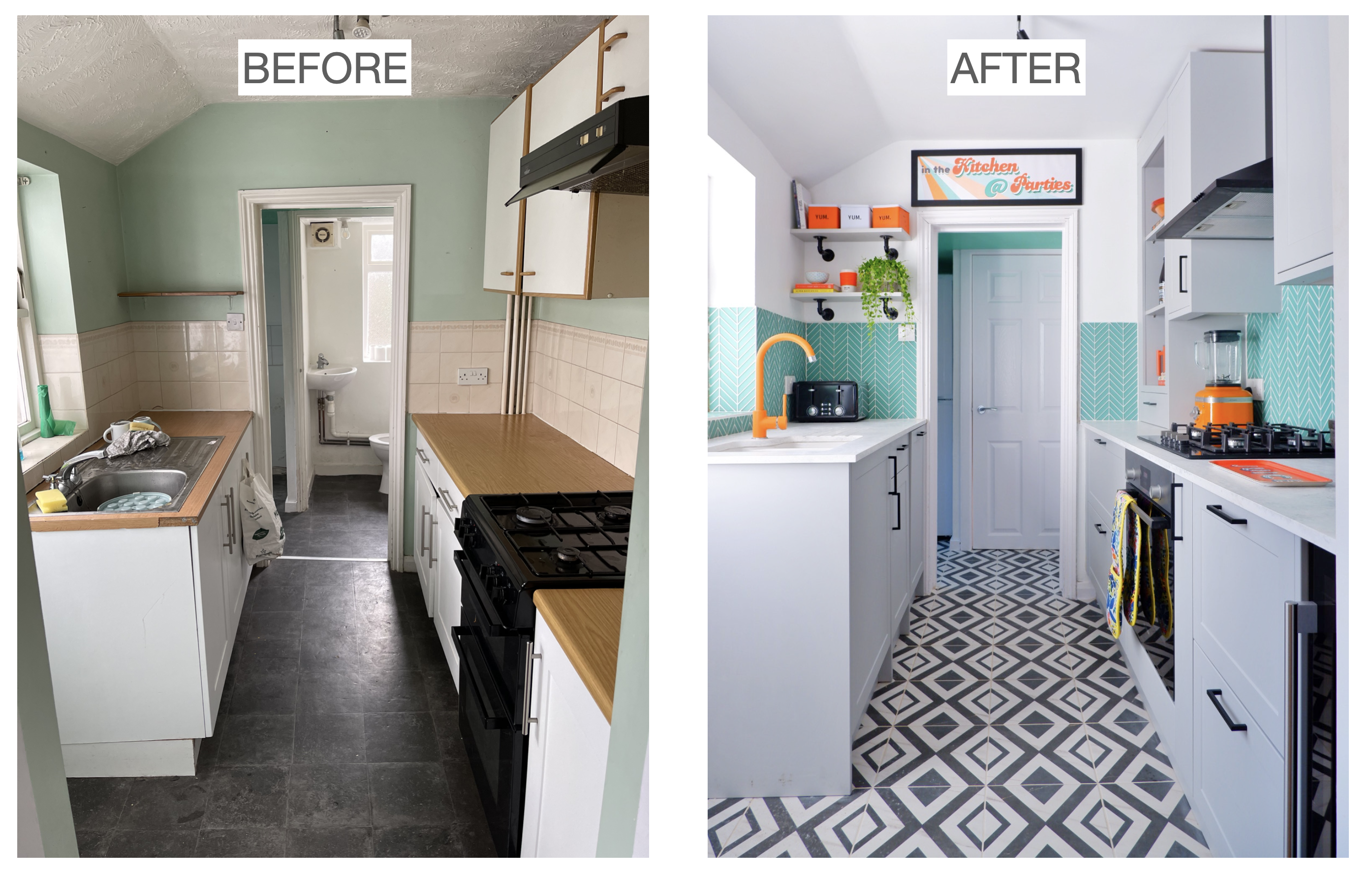
Word of advice…
Before I get stuck in to this post, I want to urge the importance of finding the best kitchen brand that offers an in-depth design service & consultation. Benchmarx kitchens helped me to design my kitchen and was extremely thorough at ensuring we made the most out of every inch of space we had.
At Benchmarx, they offer the following services:
- An initial home visit – To help fully understand the space you are working with. They will measure the room in detail, and can also bring samples of their cabinetry, splash backs, hardware, flooring & worktops so you can get a feel for how it will all look in the room.
- A virtual online meeting – So that you can see your kitchen digitally come to life! In this meeting you can switch & move the layout of the cabinetry until you’ve settled on a design that fulfils your wishes.
- A second home visit – To ensure all measurements are exact so that there is no room for errors! Once they are happy that everything will fit snugly, they will begin with the ordering process.
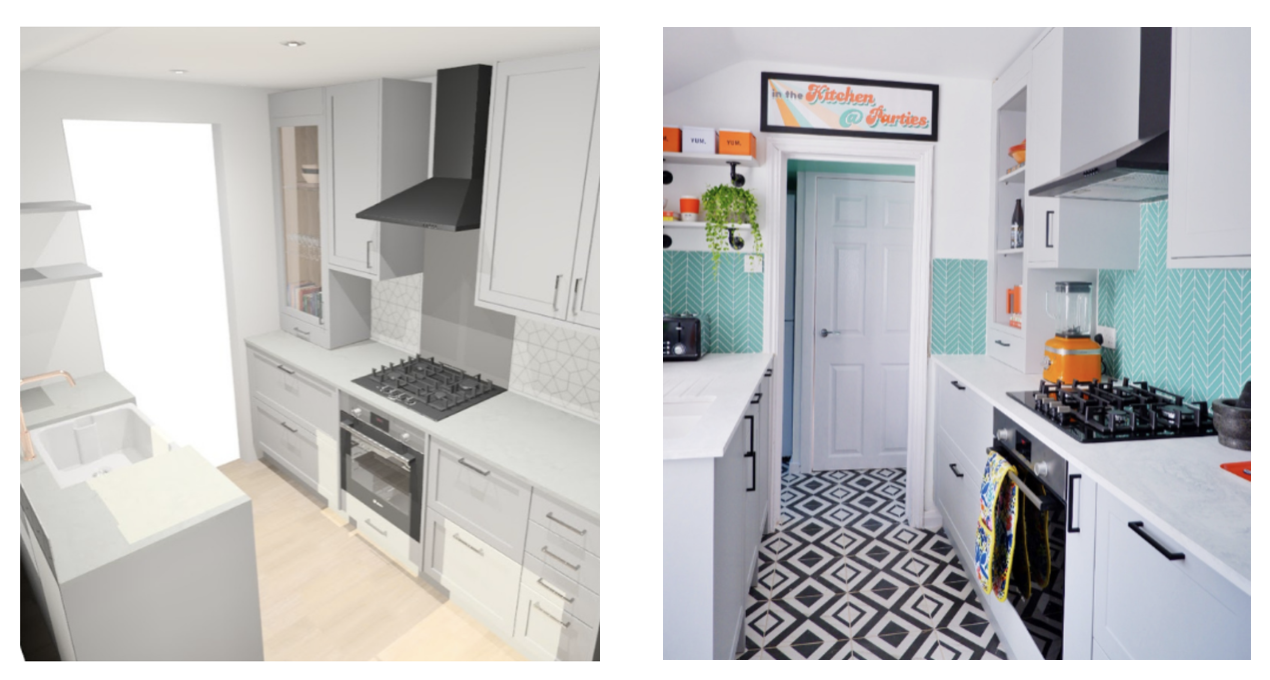
Now, let’s get stuck in to the storage features that have not only maximised the small kitchen space that I have, but have also massively improved the functionality and appearance of the room.
1. Dresser Cabinet
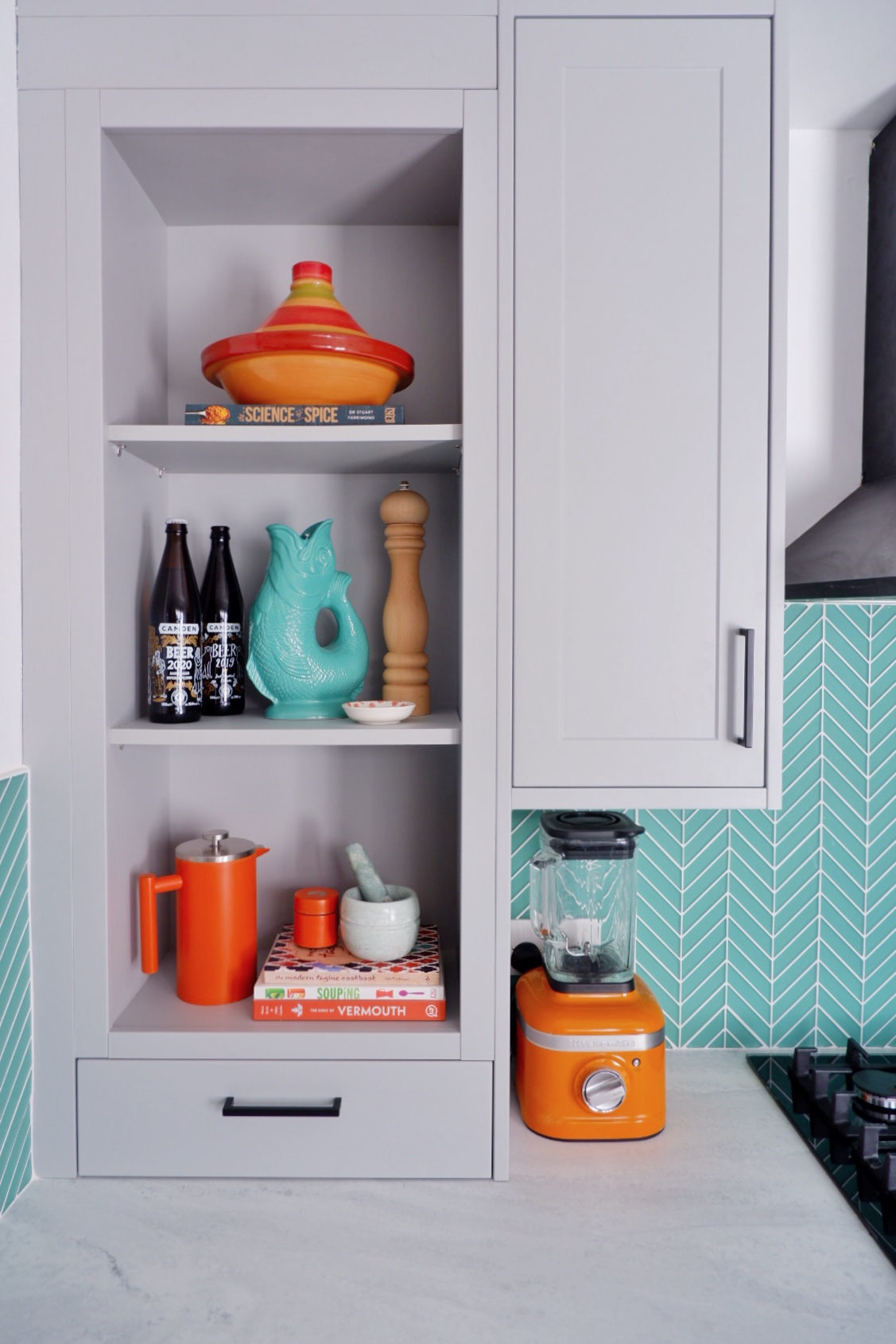
A dresser unit is a great way of adding more storage to your kitchen. Benchmarx designed this bespoke open-shelving dresser which gave us three extra shelves and a drawer to store things in. It was also a great solution for hiding some ugly piping that we had going up the wall that connected to our boiler. The best thing about this dresser unit is that it is more narrow than the base units, meaning we still have worktop space in front of it… A double win!
2. Hidden Drawers
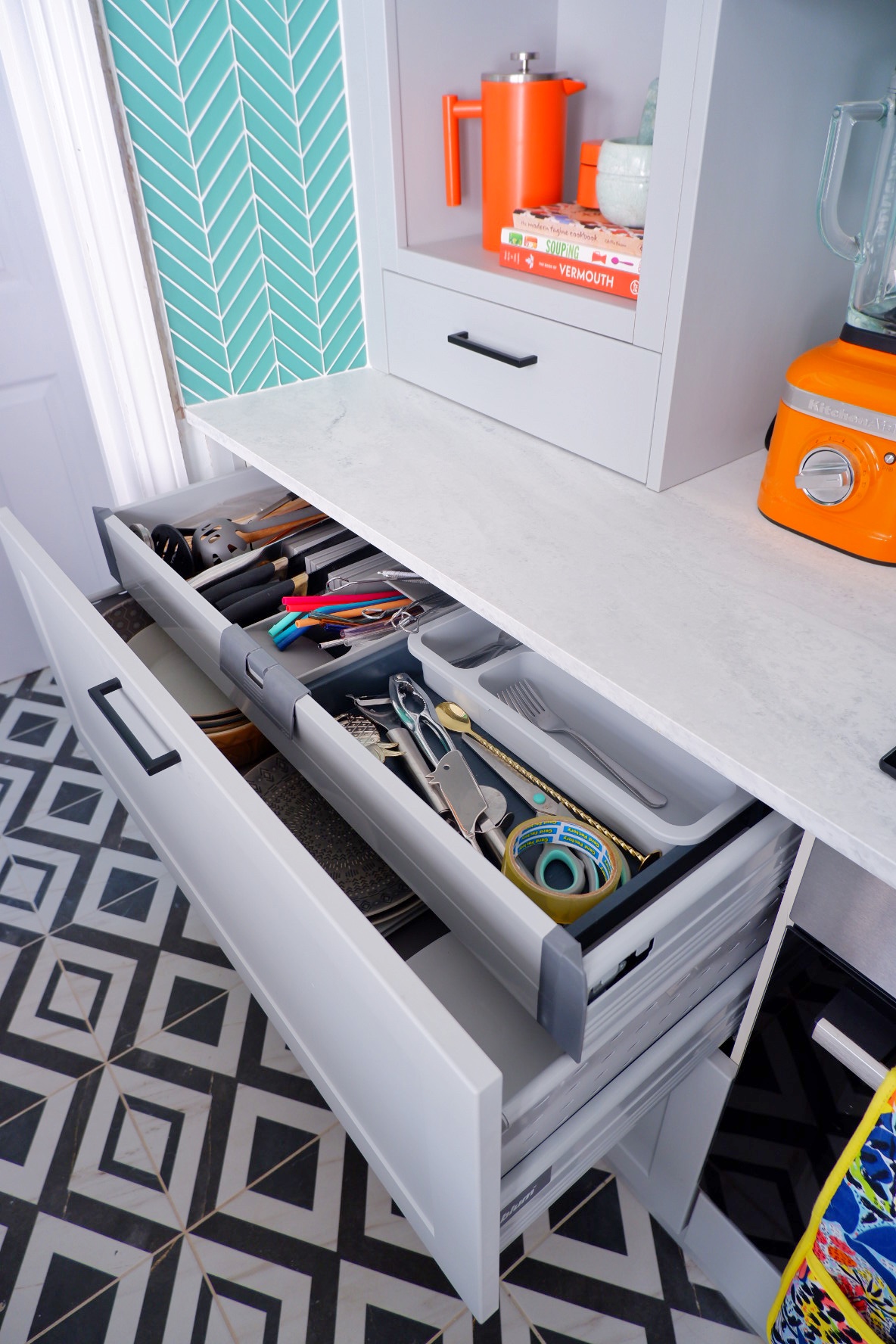
I literally squealed when I first saw this being assembled in the room. Drawers inside drawers? Genius! Benchmarx offer concealed drawer units to help maximise storage space. It’s perfect solution for those lacking space as it doesn’t eat in to the rest of the room. We use this 90cm drawer to store away cutlery, utensils & knives… It really is a game changer!
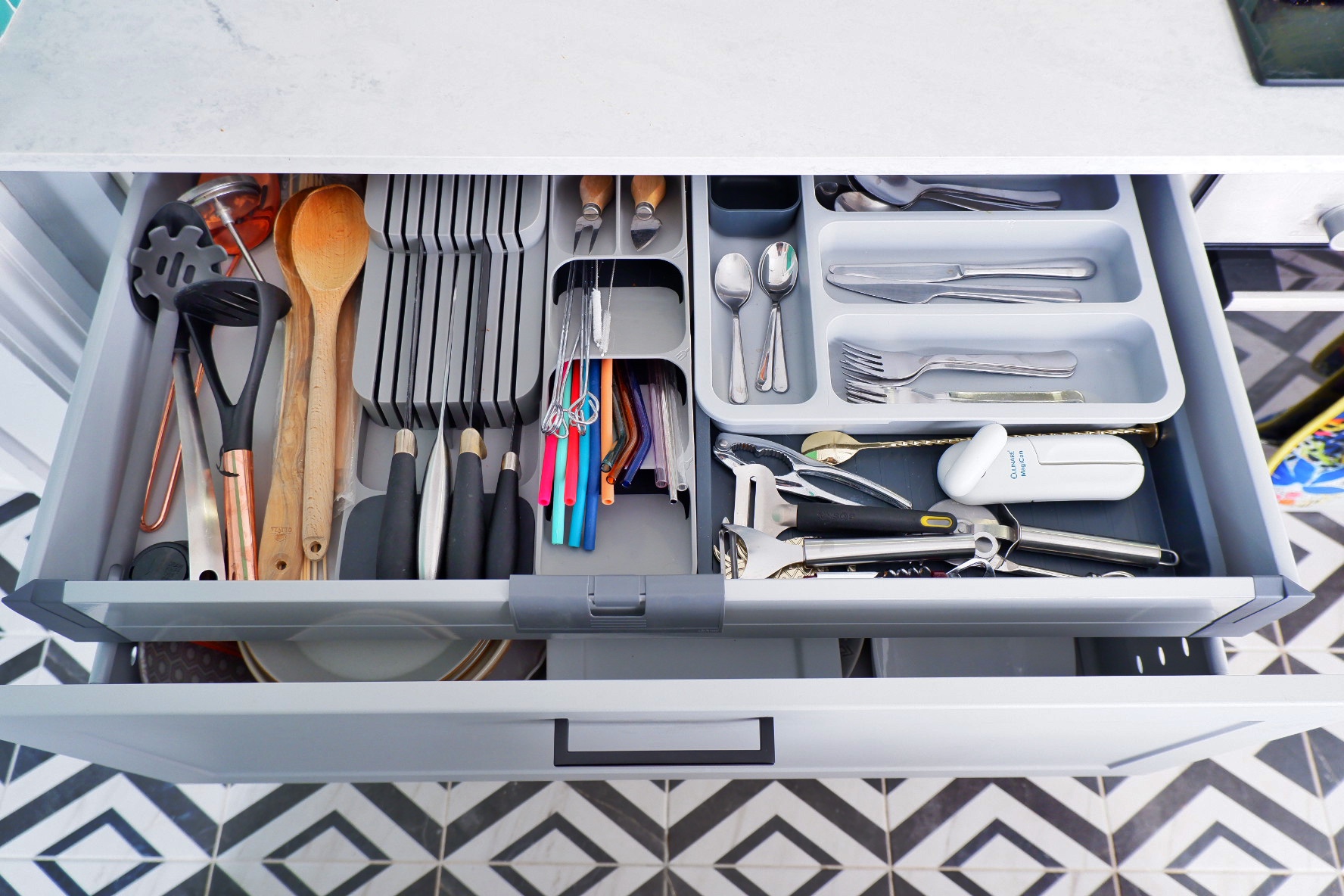
3. Pull-Out Spice Rack
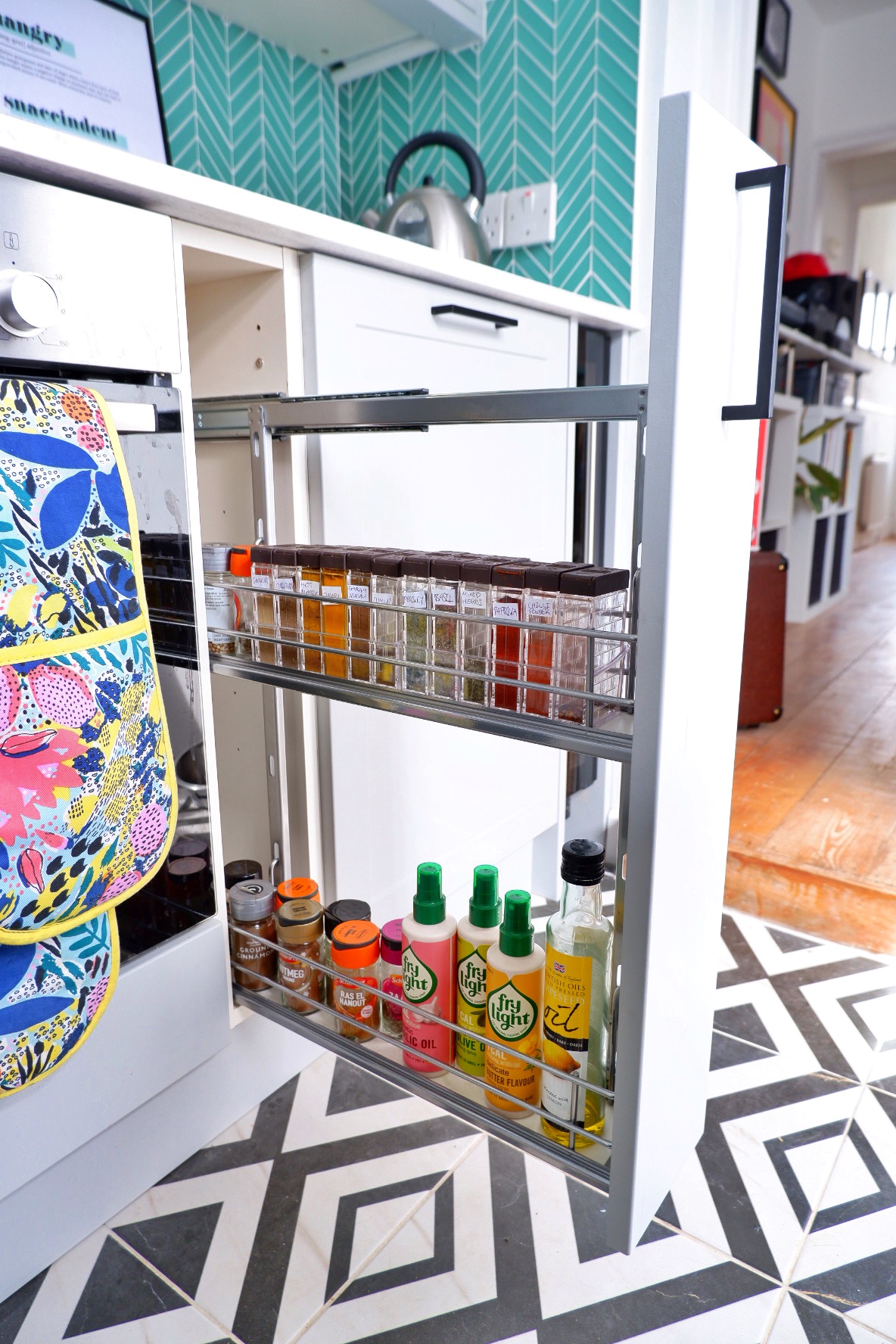
Both me and my partner as all about the spices! That’s why it was really important to us to have a dedicated space to store them neatly away in. A pull-out spice rack is only 15cm wide, so it’s a great solution if you have a little bit of wiggle room in your kitchen design. We opted to have ours put next to the oven as that’s where it is most useful when we’re cooking. It looks really smart and can store a considerably large quantity of spices despite it being small.
4. Compact Dishwasher
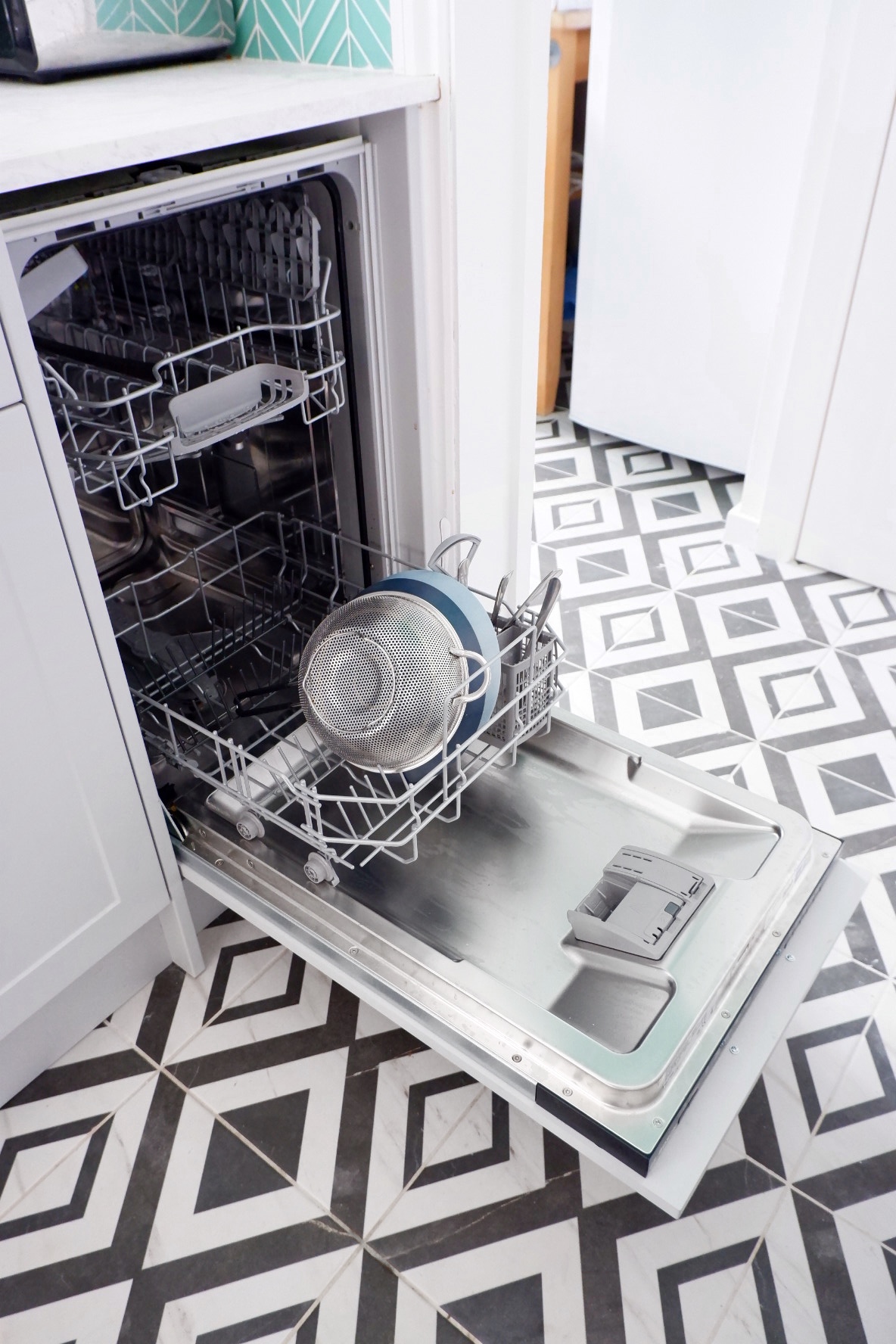
In a household of two, a 45cm dishwasher is an ample size! Normally dishwashers are made to a standard base unit (60cm), but in a small kitchen that can eat away a lot precious storage space. Having a dishwasher was at the top of our wish-list so it was really important that we incorporated one in to our design. A slightly more narrow dishwasher meant we still had space for another cabinet and drawer along the left hand side of our kitchen, so it was a no-brainer for us!
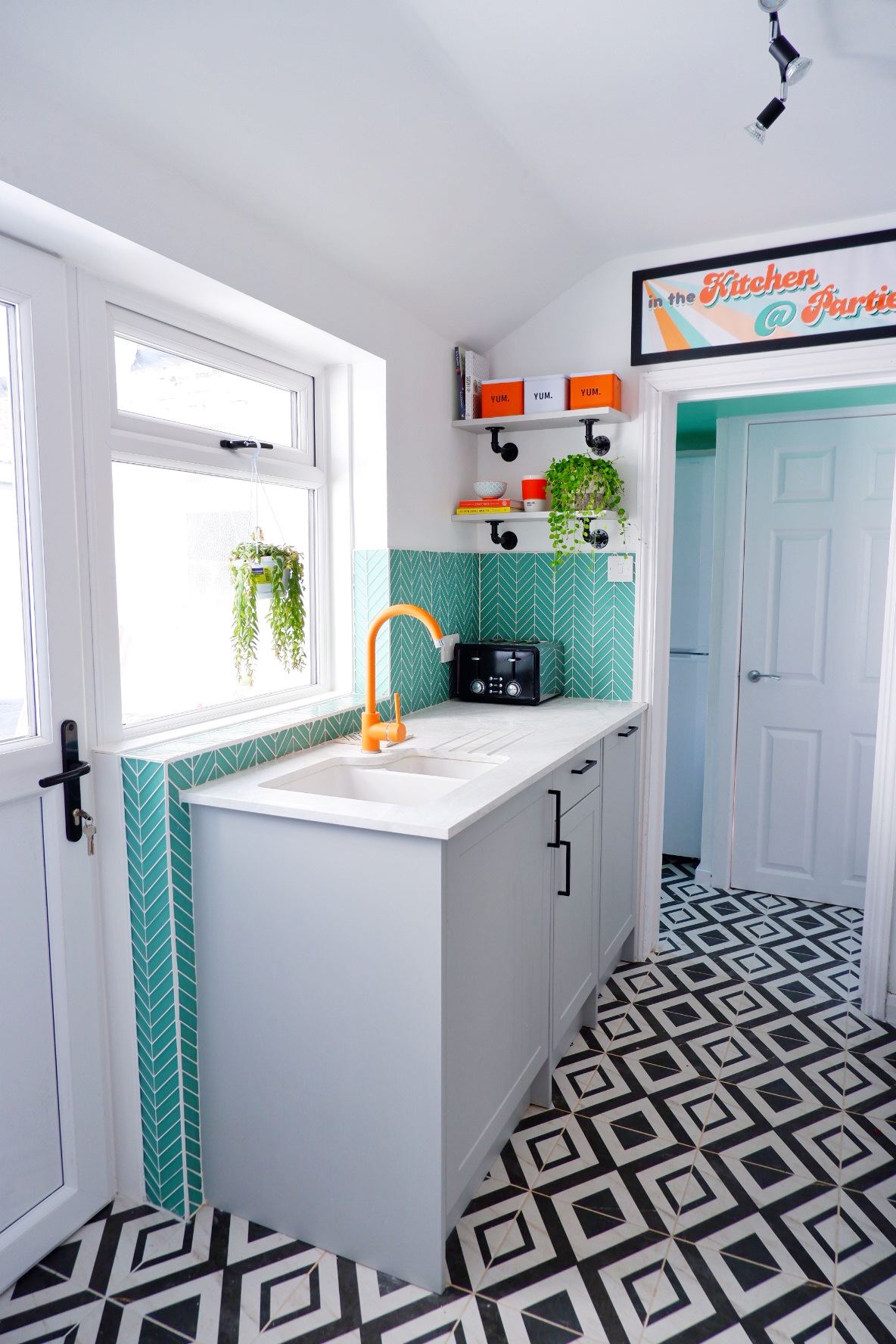
5. Shelving
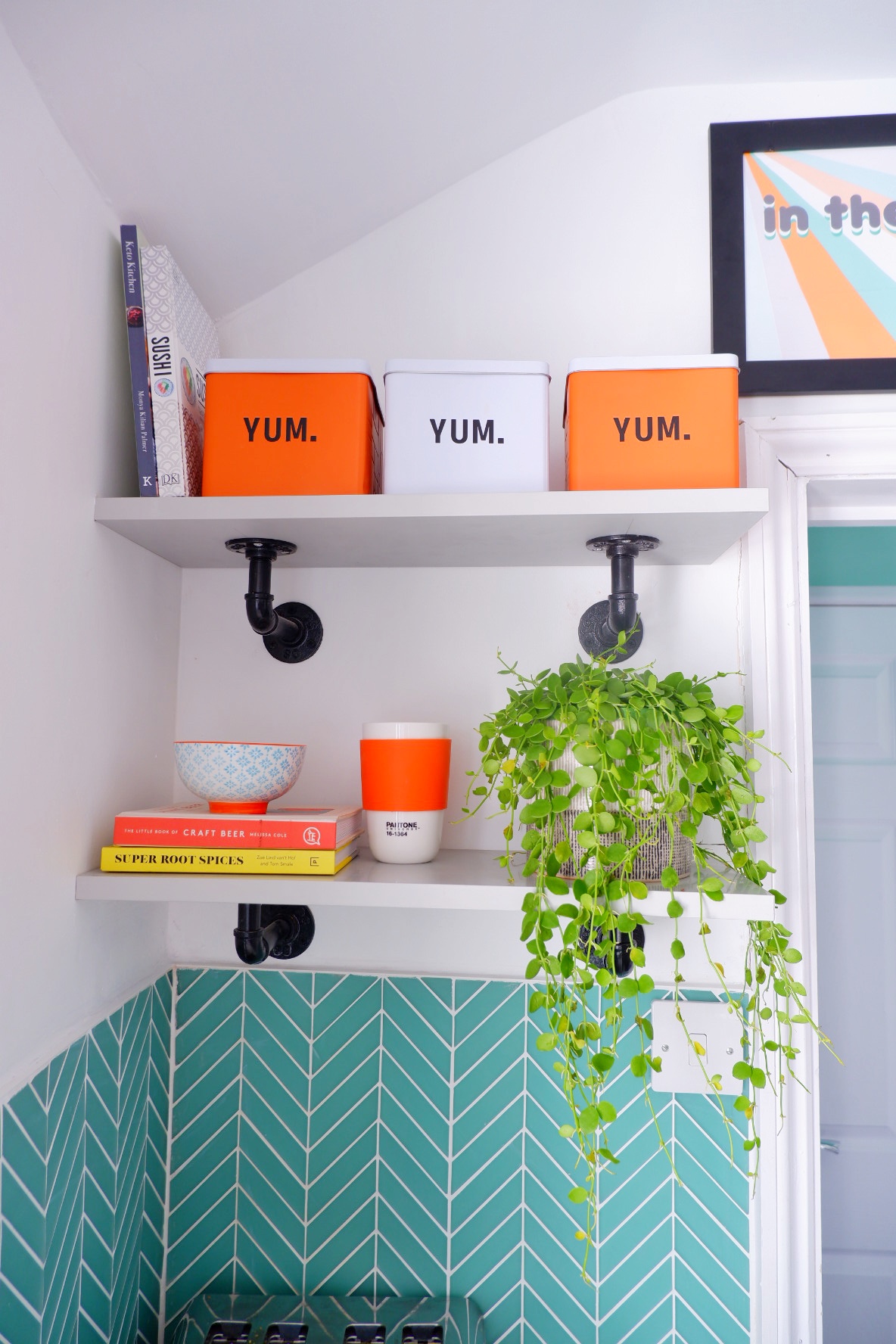
Galley kitchens often come with a lot of wonky walls and awkwardly small spaces. We have a sloping ceiling on the left side of our kitchen which meant a wall cabinet wasn’t an option along this wall. Benchmarx included some extra end panels in our order so that we could match the shelves to the rest of our cabinetry. Our fitter then cut them to size creating two shelves for us to display things on.
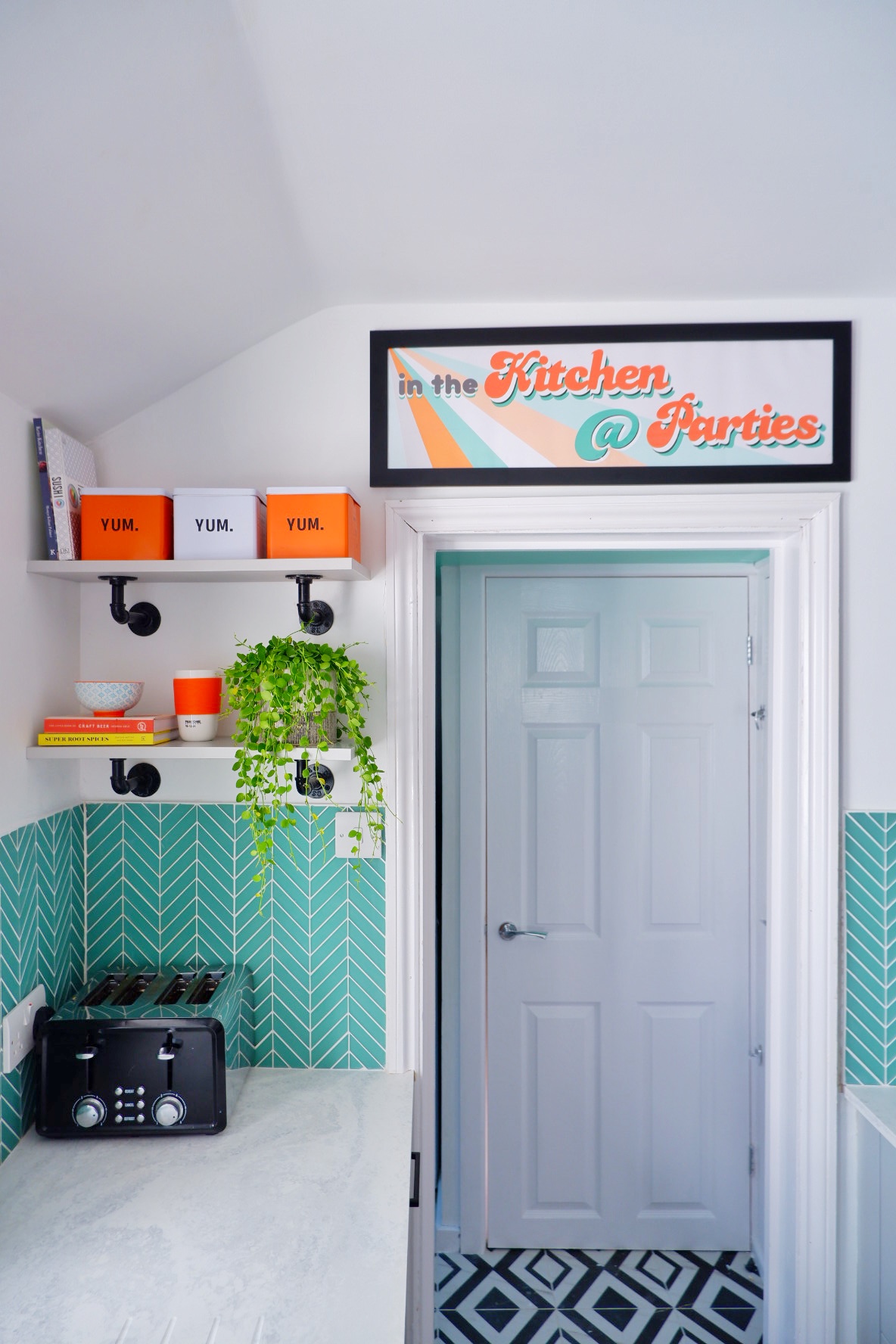
6. 150 Wine Cooler
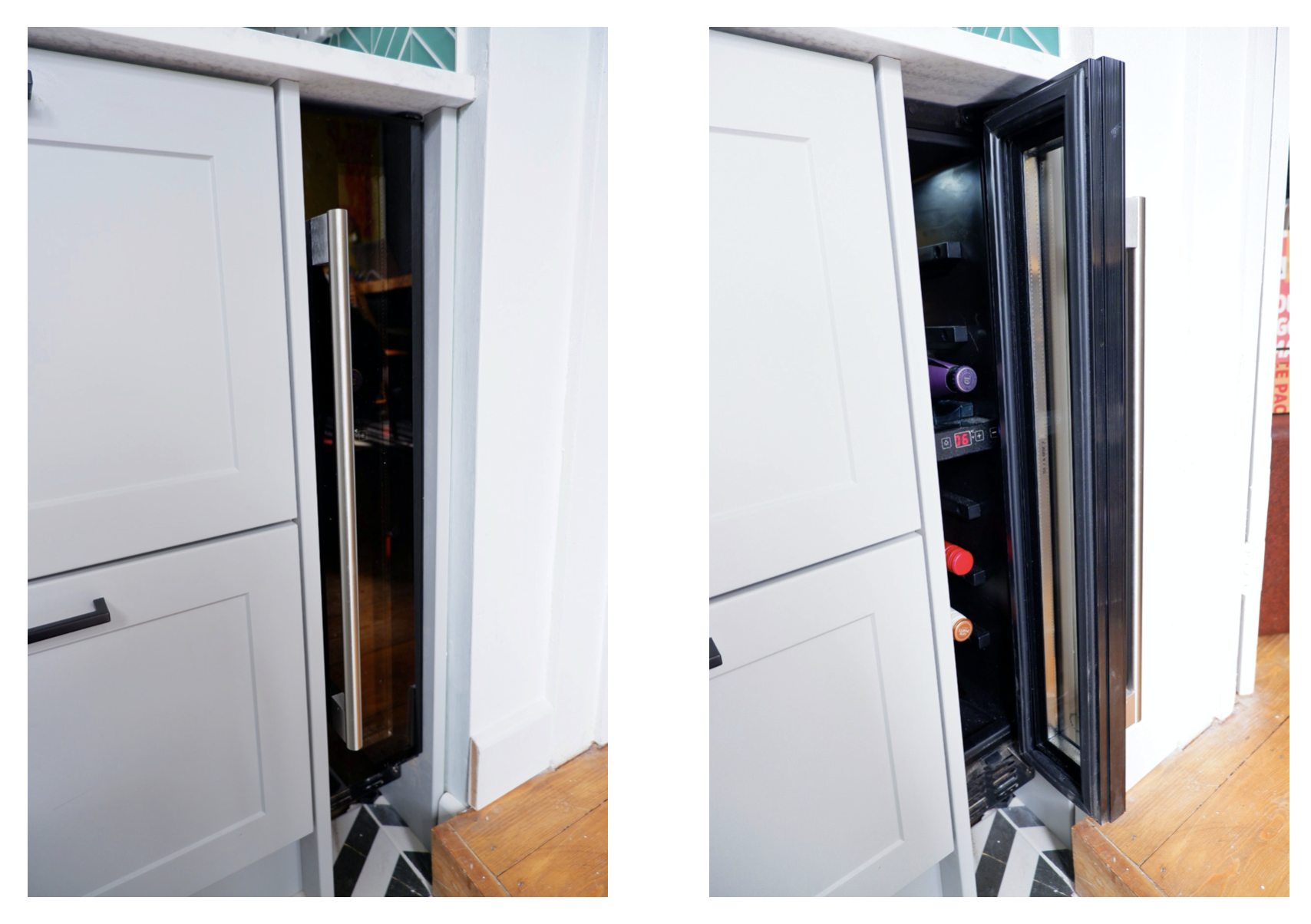
If you’d have said to me at the beginning of the design process that I could squeeze a wine cooler in to our tiny kitchen, as well as all of the other features listed above, I would have laughed at you! Low and behold we actually did!
When we was finalising the design on our virtual meeting, we had a spare 15cm at the end of the base units. We already had a pull-out spice rack included in the design so it needed to be something else – and I’m pretty sure I swooned the second I saw the wine cooler put into the space! It just goes to show that small-space kitchens really can pack a punch, and it proves the importance of having a Benchmarx design expert to help you achieve it.
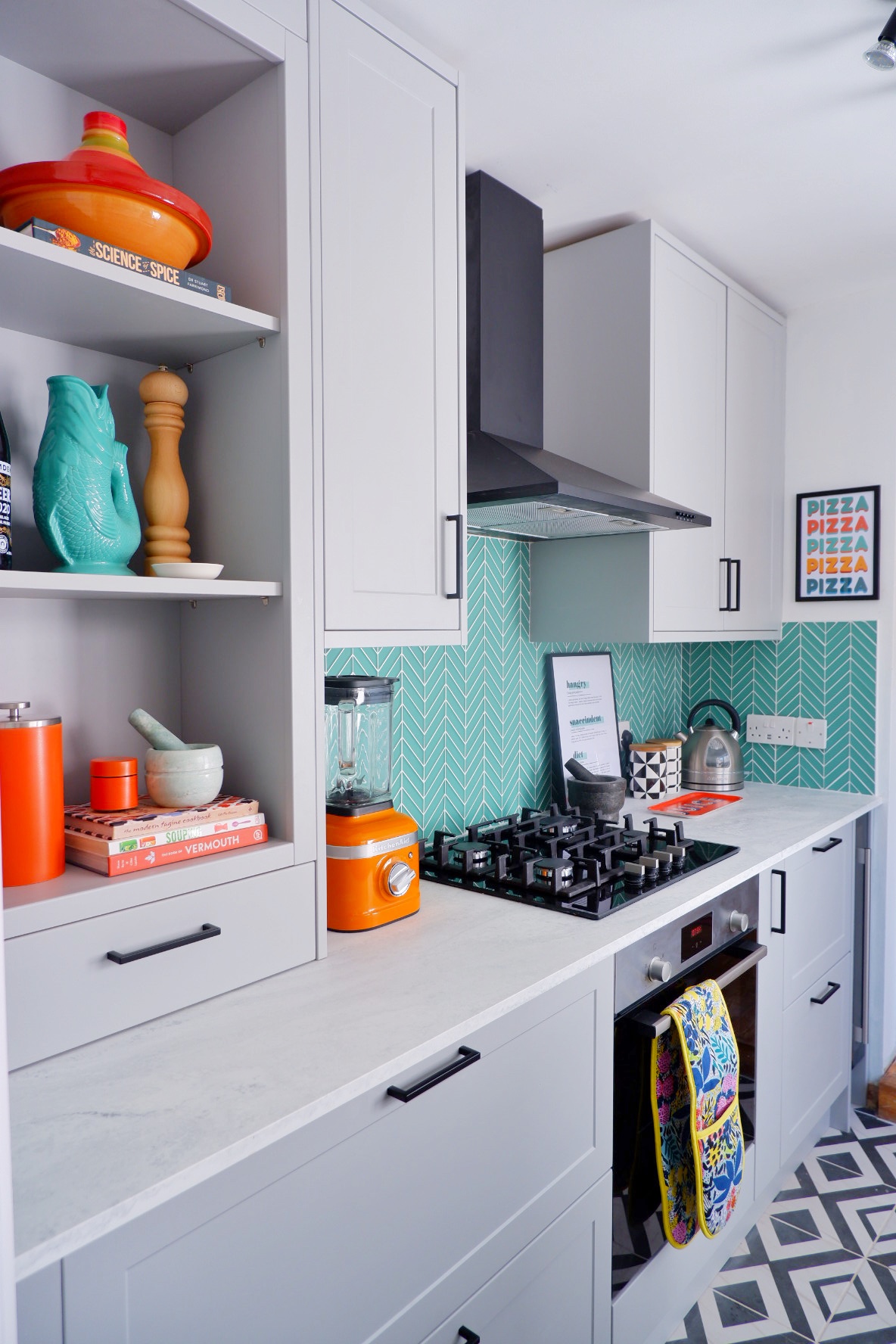
If you want to read more about my kitchen design, and learn how to plan a kitchen renovation from start to finish then you can visit my recent blog post here.
To book yourself in for a design consultation with Benchmarx, visit their website here.
View this post on Instagram
YOU MAY ALSO LIKE
A Step-by-Step Ticklist for Creating Your Dream Kitchen
Storage Solutions for Every Room in Your House
6 Simple Storage Solutions to Help Battle Against the Clutter
PIN THIS
