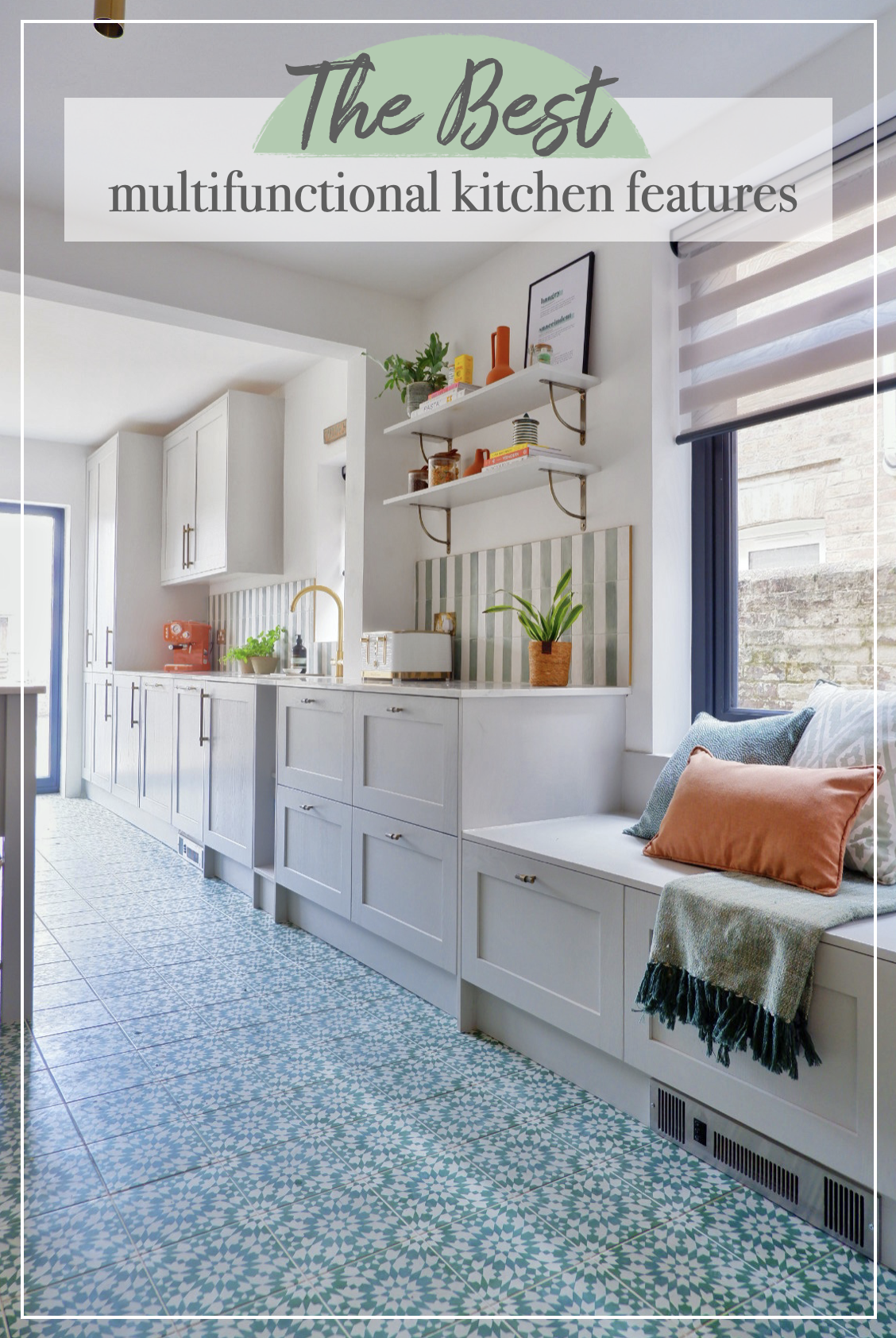The Best Multifunctional Kitchen Features

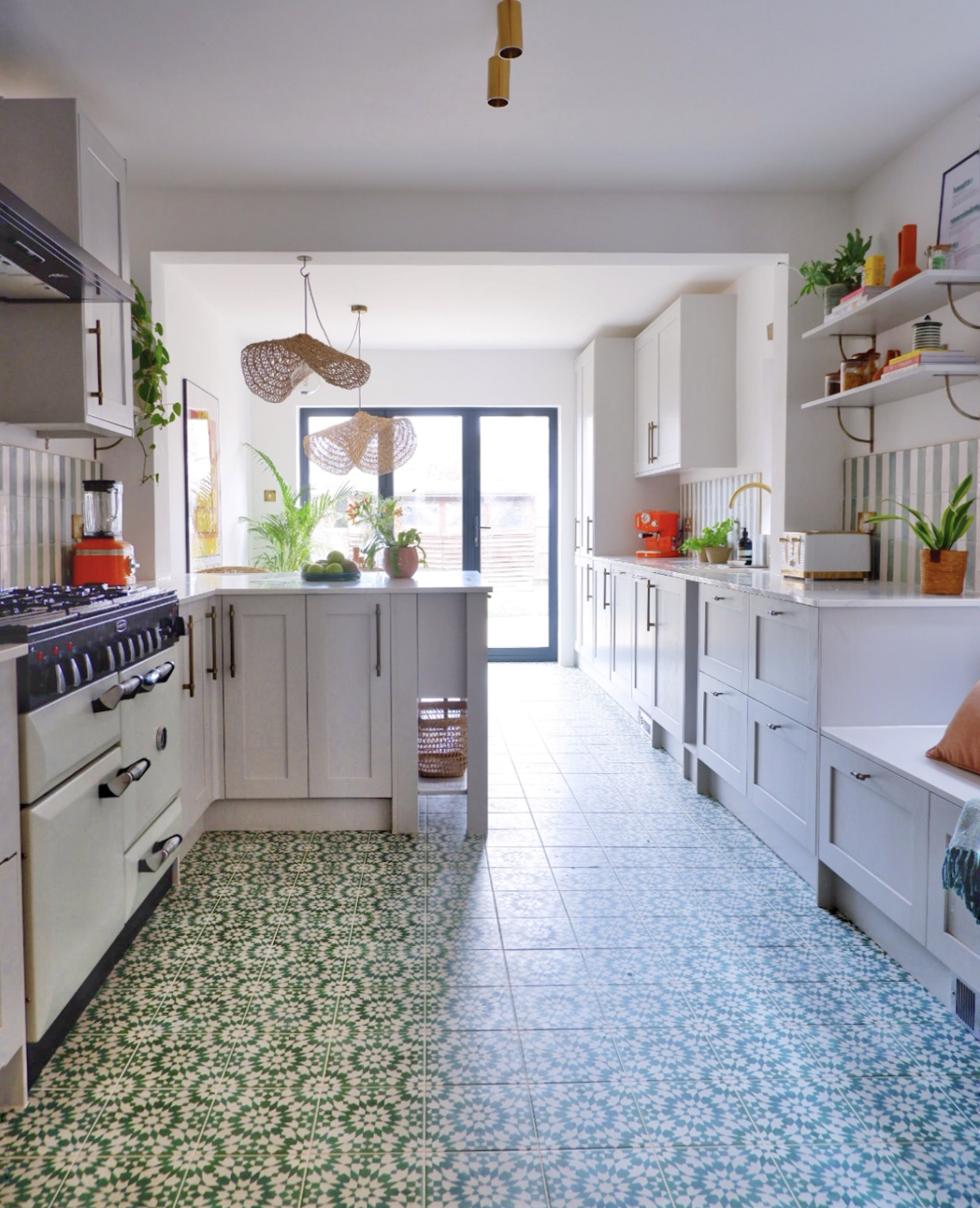
A Kitchen is the heart of the home and a room that should be both practical and multifunctional for busy day-to-day lives. Since recently having my second kitchen renovated with Benchmarx Kitchens, I now want to share the best multifunctional kitchen features to include for a happy and productive home.
*This post is sponsored by Benchmarx Kitchens
The Best Multifunctional Kitchen Features…
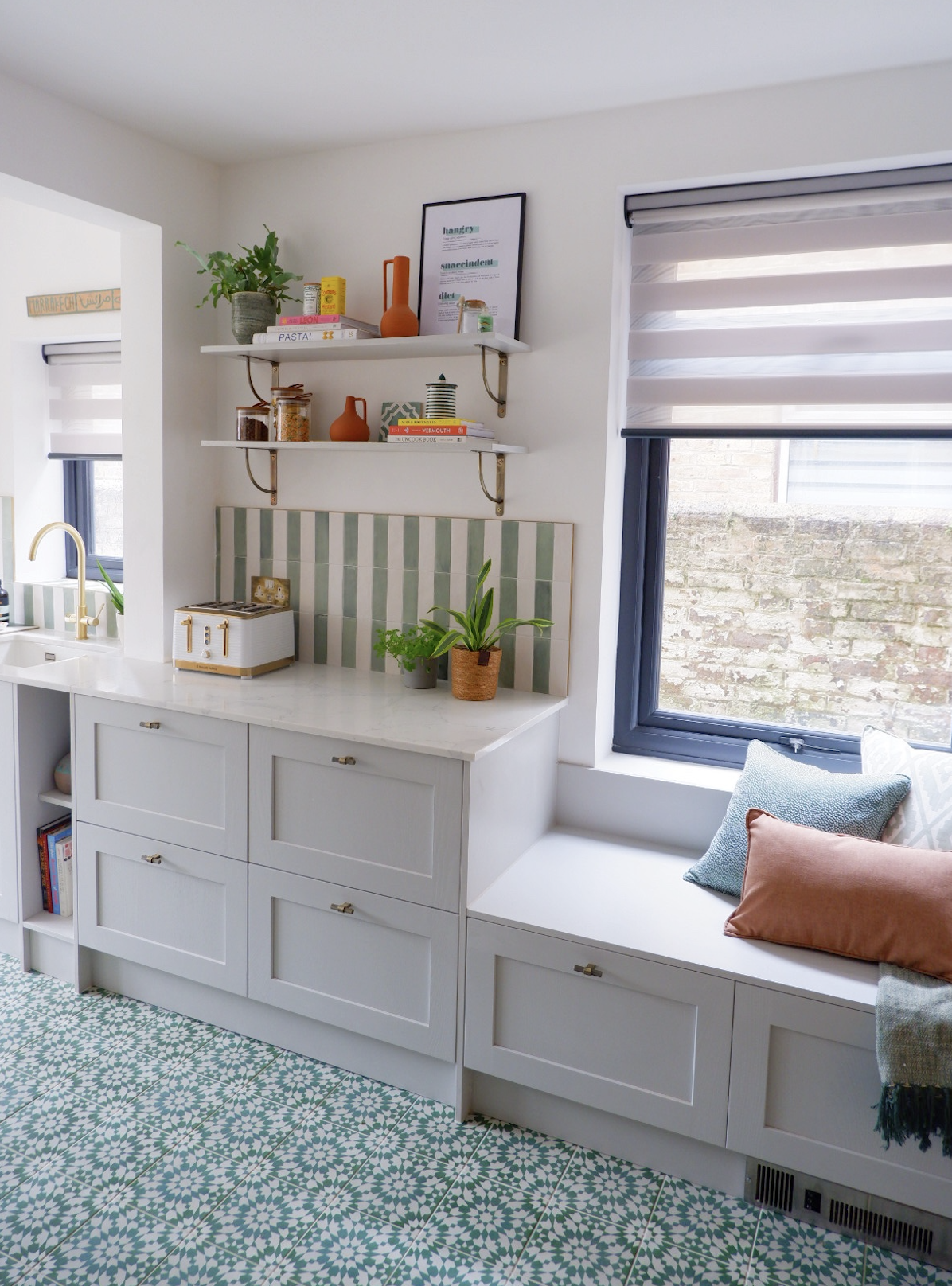 \
\
I can totally relate to that daunting feeling of embarking on a kitchen renovation and not knowing where to start, or how to do it. It’s scary, I know! For those struggling and in need of guidance, I have previously written this blog post which outlines the process of how to tackle a kitchen renovation from start to finish… Don’t worry, I’ve got you!
In this post, I want to go into more detail and cover some of the best, multifunctional kitchen features that I would highly recommend to those whose kitchen needs to serve multiple purposes and how you can cleverly incorporate them into your kitchen for optimum functionality.
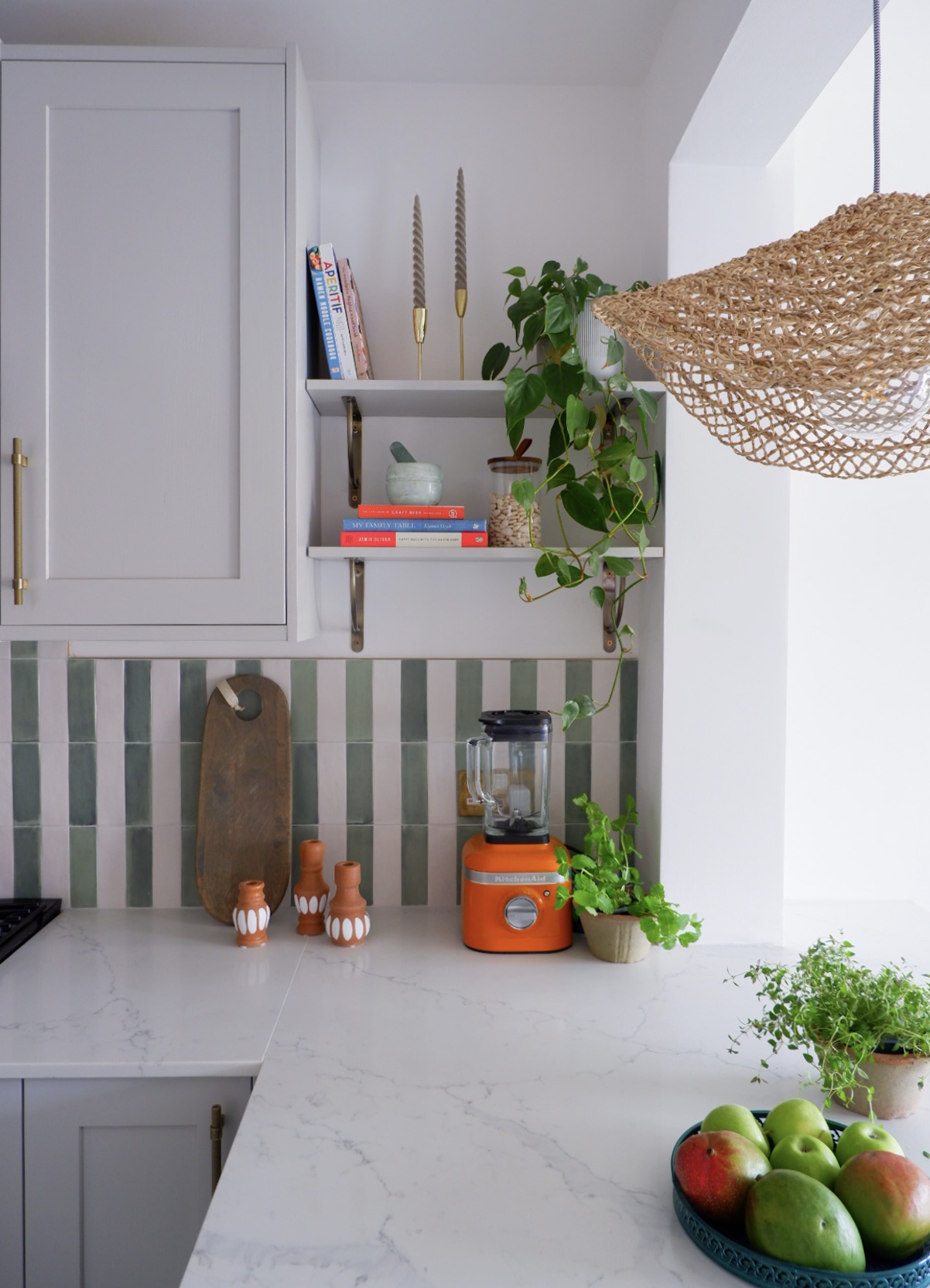
Storage
Storage is KEY! A kitchen needs to store a LOT of stuff. For some it may be purely for kitchenware (crockery, pots, pans etc) but for others who have open plan kitchen/diners like myself, it may well be required to hold a whole lot more. We don’t have a utility room in our house, so we have incorporated some storage separately for things such as cleaning products, an iron & a steamer for example. All things you would generally find in a utility room.
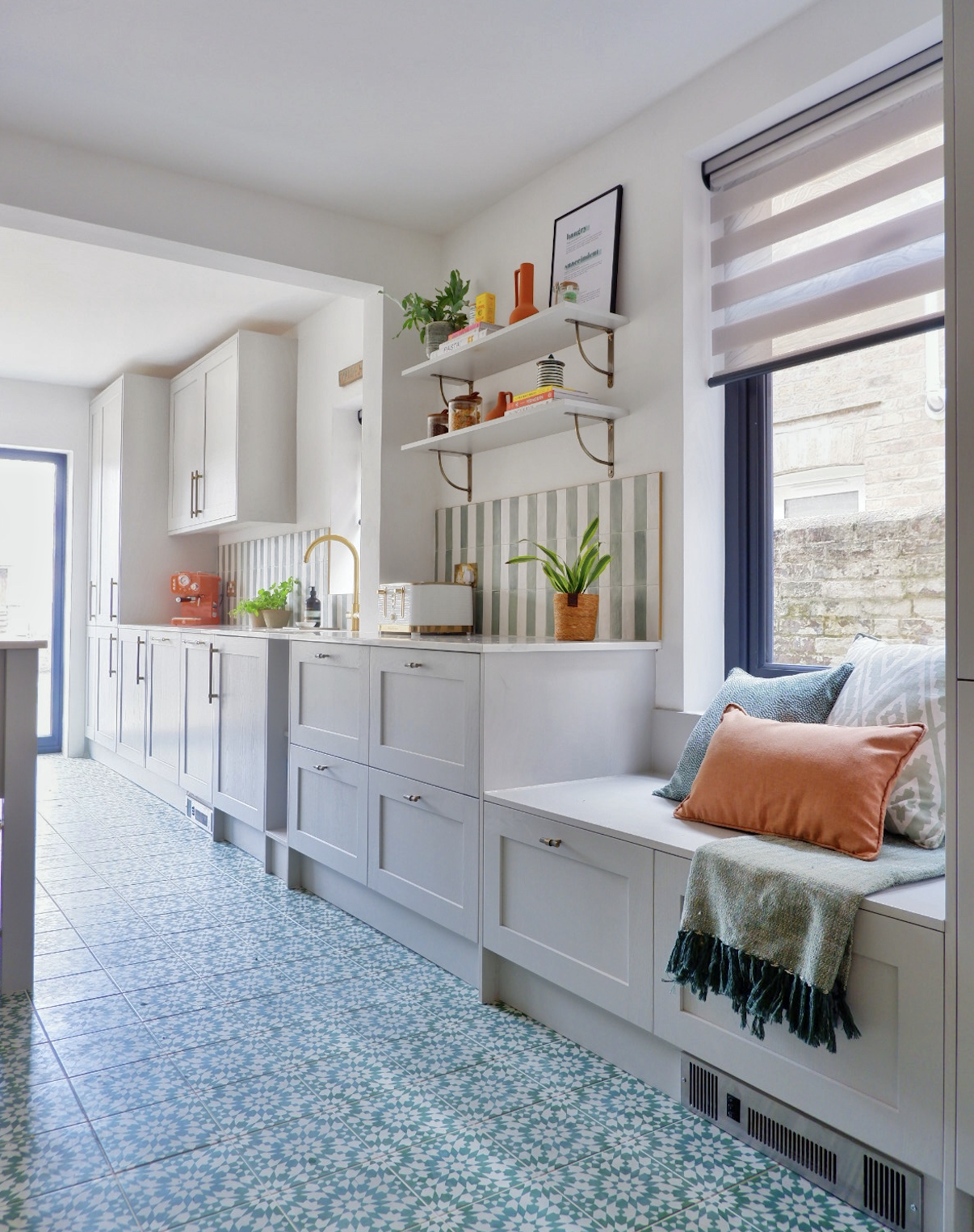
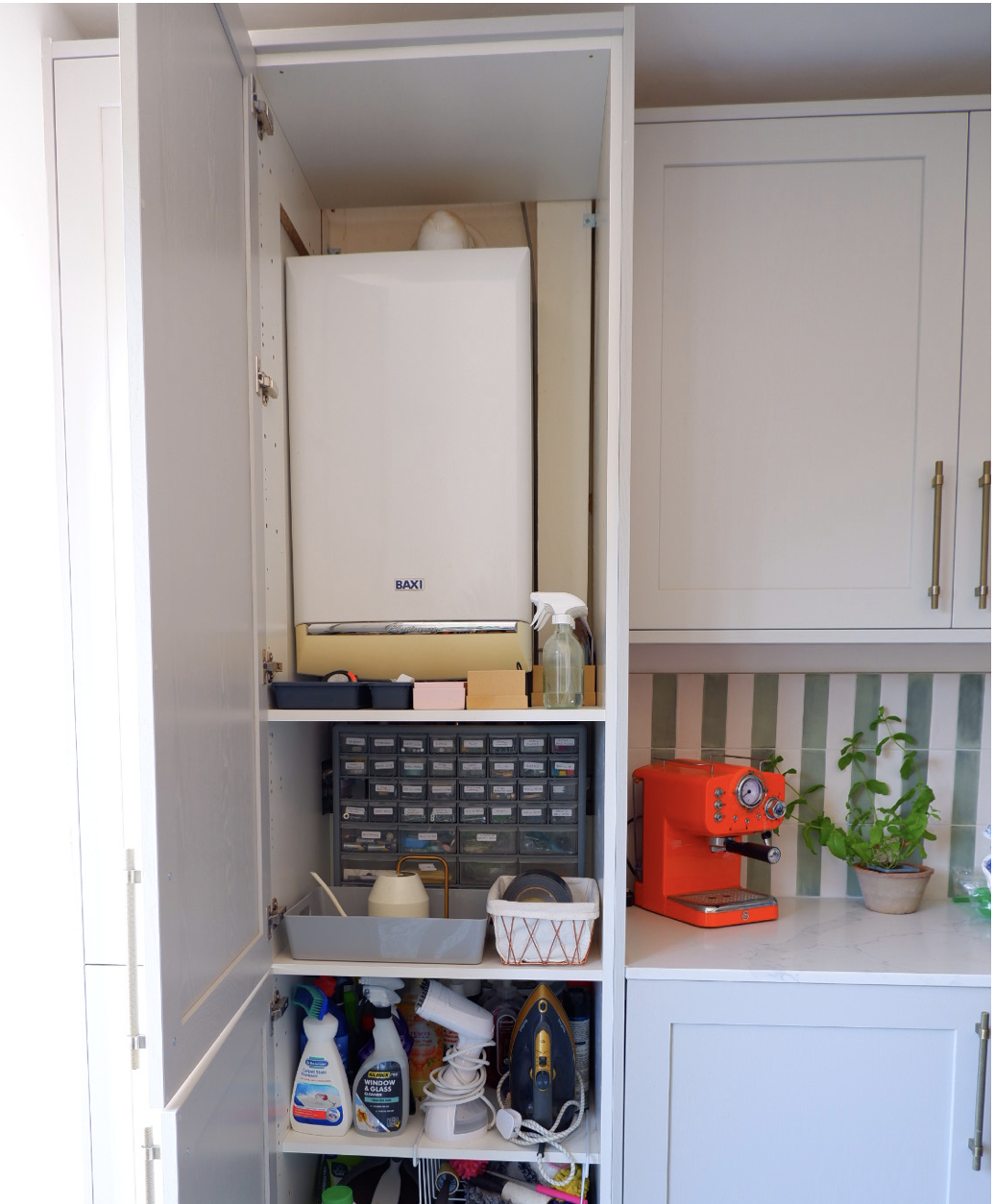
We were also stuck with an unsightly boiler which we didn’t want to move, so Benchmarx helped us cleverly work up a design so that it was still easily accessible inside a cupboard, which doubles up as extra storage space too.
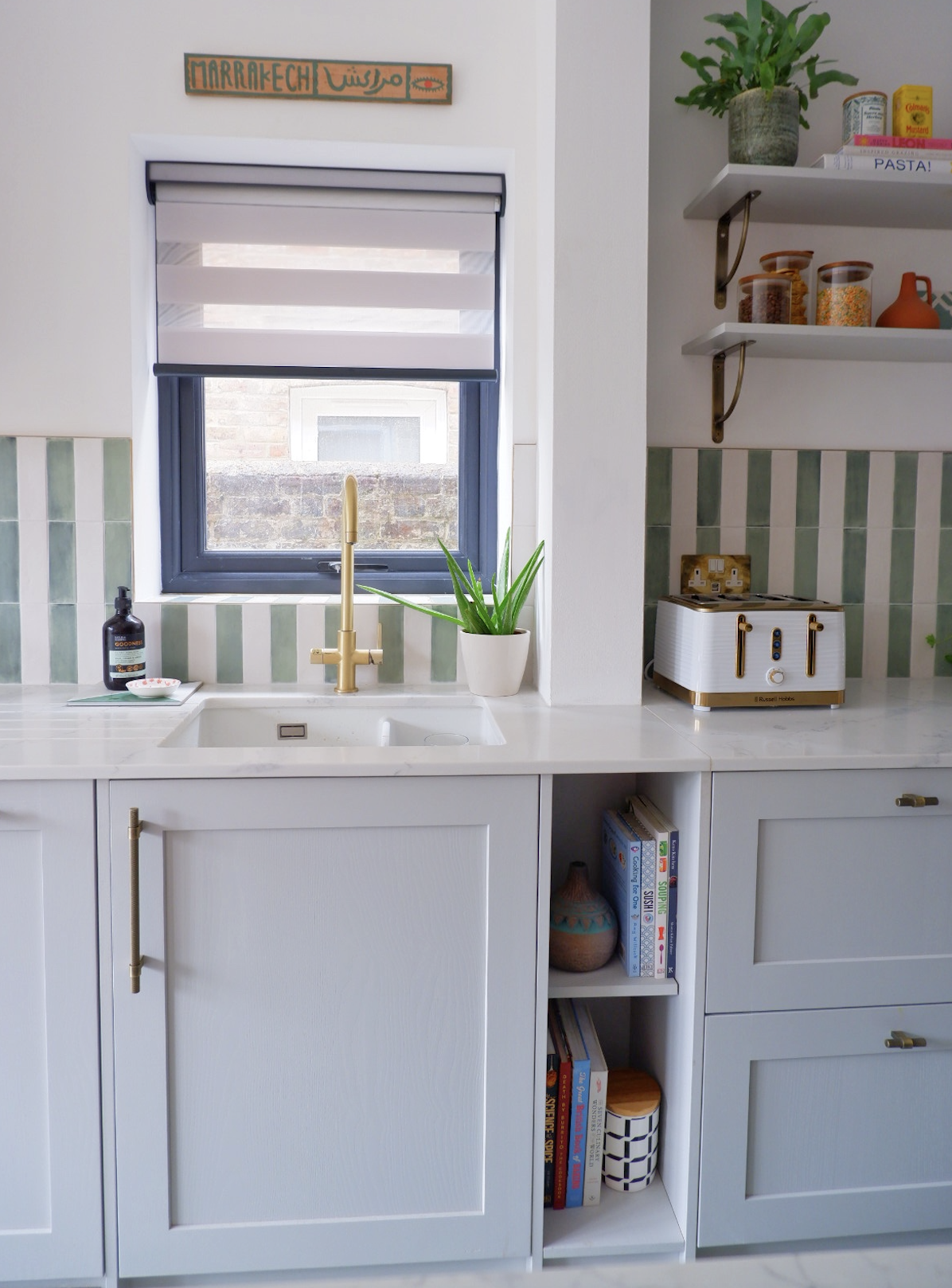
When working up a kitchen design, it’s important to consider every inch of space. For example, we had this awkward area below our partition wall where a cupboard wouldn’t fit… We could’ve simply boarded over it and kept it flush with the cabinetry, but instead we decided to add in some cubby hole shelves. More storage, more space! Not only does it maximise storage, but aesthetically, small details like this really help the overall room feel well thought out and bespoke.
For those with smaller kitchens, don’t worry… I’ve got you covered too! Click here to read my post sharing clever storage ideas for small kitchens.
Integrated Appliances
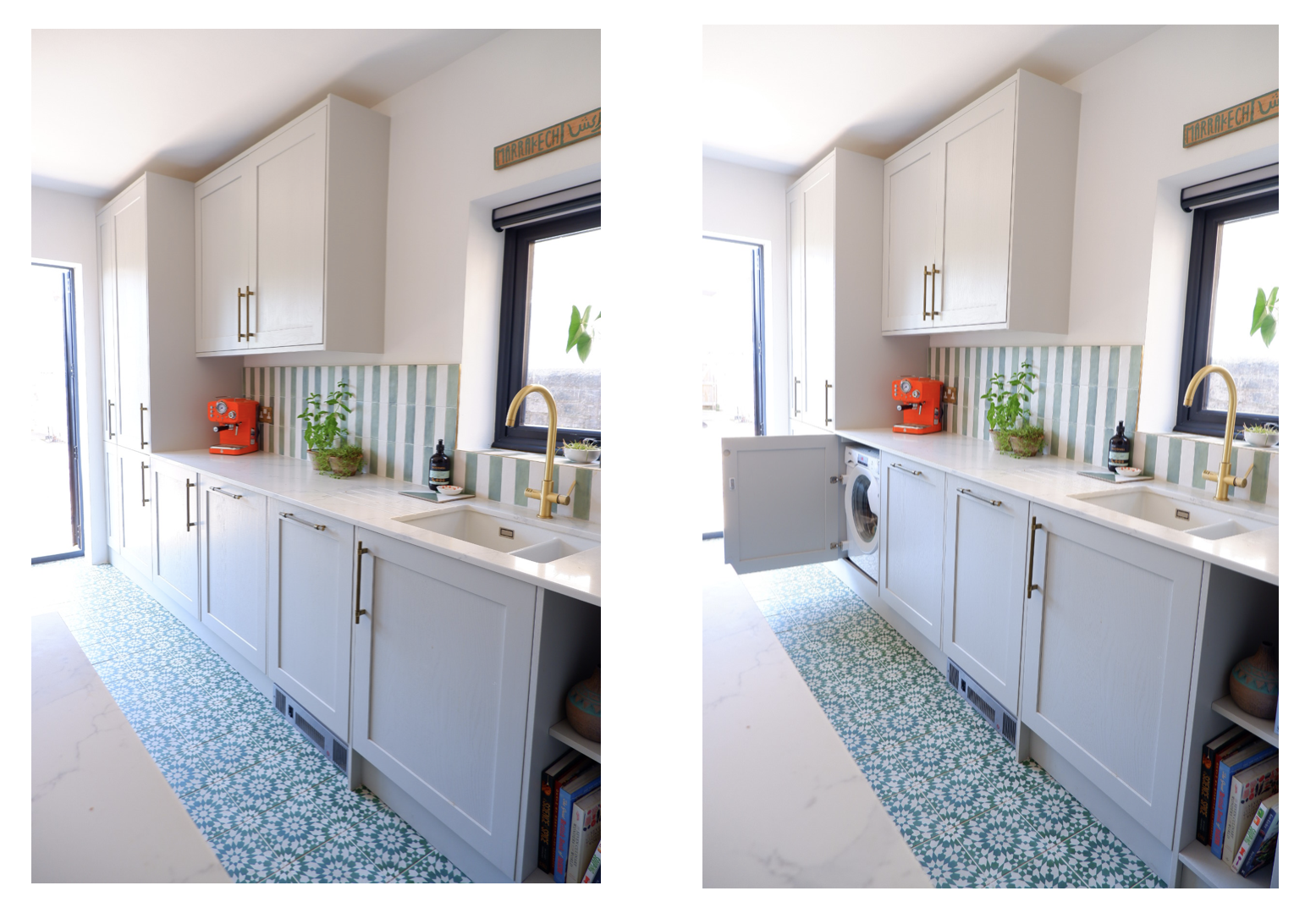
This one is a big one for me! As mentioned above, our kitchen serves multiple purposes so having integrated appliances still adheres to the multifunctional needs whilst keeping the overall aesthetic of the room feeling cohesive.
What’s the saying? ‘What the eye doesn’t see, the mind doesn’t know‘ and that couldn’t be truer in this instance. It was really important to us that the whole room felt as one, so having integrated appliances was a no brainer for us… Our washing machine is neatly tucked away next to our utility cupboard & boiler, but instead of it standing out like a sore thumb, it ties in perfectly with the rest of the room as all of the cabinetry is the same.
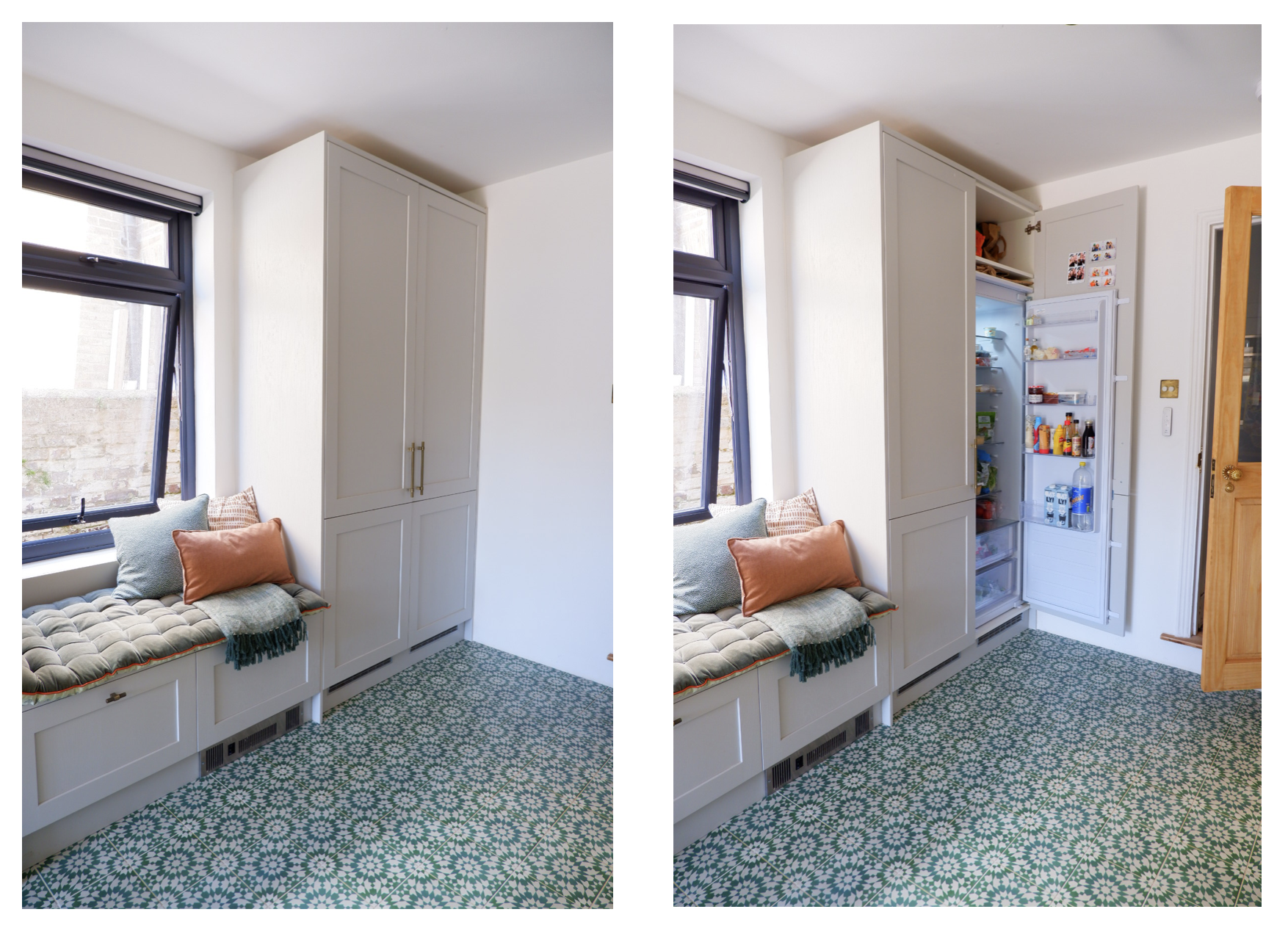
Kitchens with integrated appliances have a more smooth and streamline finish which is especially beneficial in open-plan spaces. Opting for built-in appliances opens up so many options when designing your kitchen, and can be incorporated into any desired design style whether you prefer contemporary or a traditional shaker. We chose to have the Marlow Stone Grey cabinetry and paired it with beautiful knurled brass handles. I still swoon every time I walk in the room!
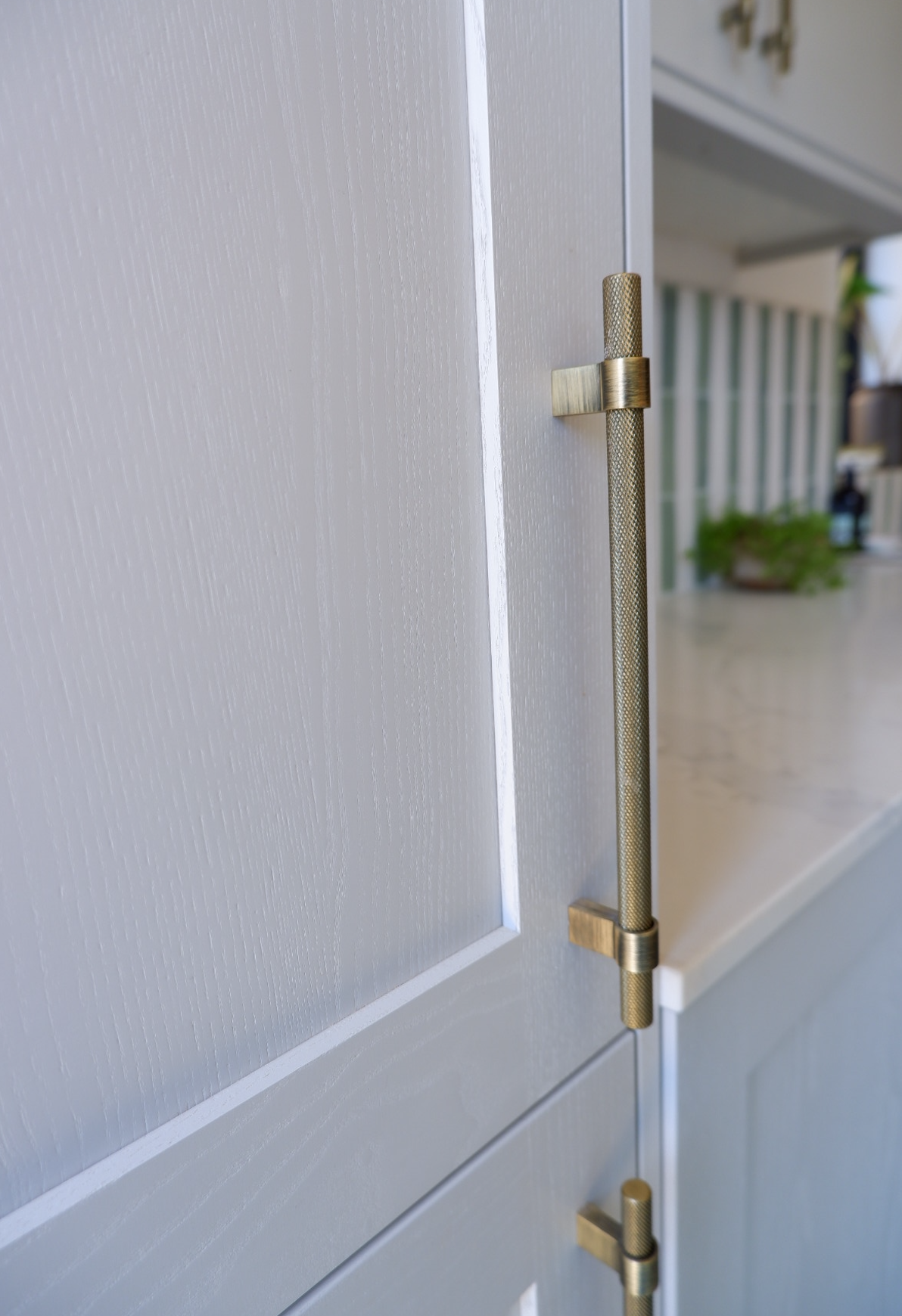
Breakfast Bar
The thing I love the most about our kitchen is that is has different spaces & areas that we can use throughout different periods of the day. The breakfast bar for example is an area where I can enjoy my breakfast, work at throughout the day as well as a space where guests can relax and chat to us whilst we’re cooking a meal. Zoning different areas is an important part of the design process and can really help maximise the efficiency & functionality of the room.
Write down a list of all of the main functions you want your kitchen to achieve and this will help you and your Benchmarx designer determine the best layout & floor plan for the space.
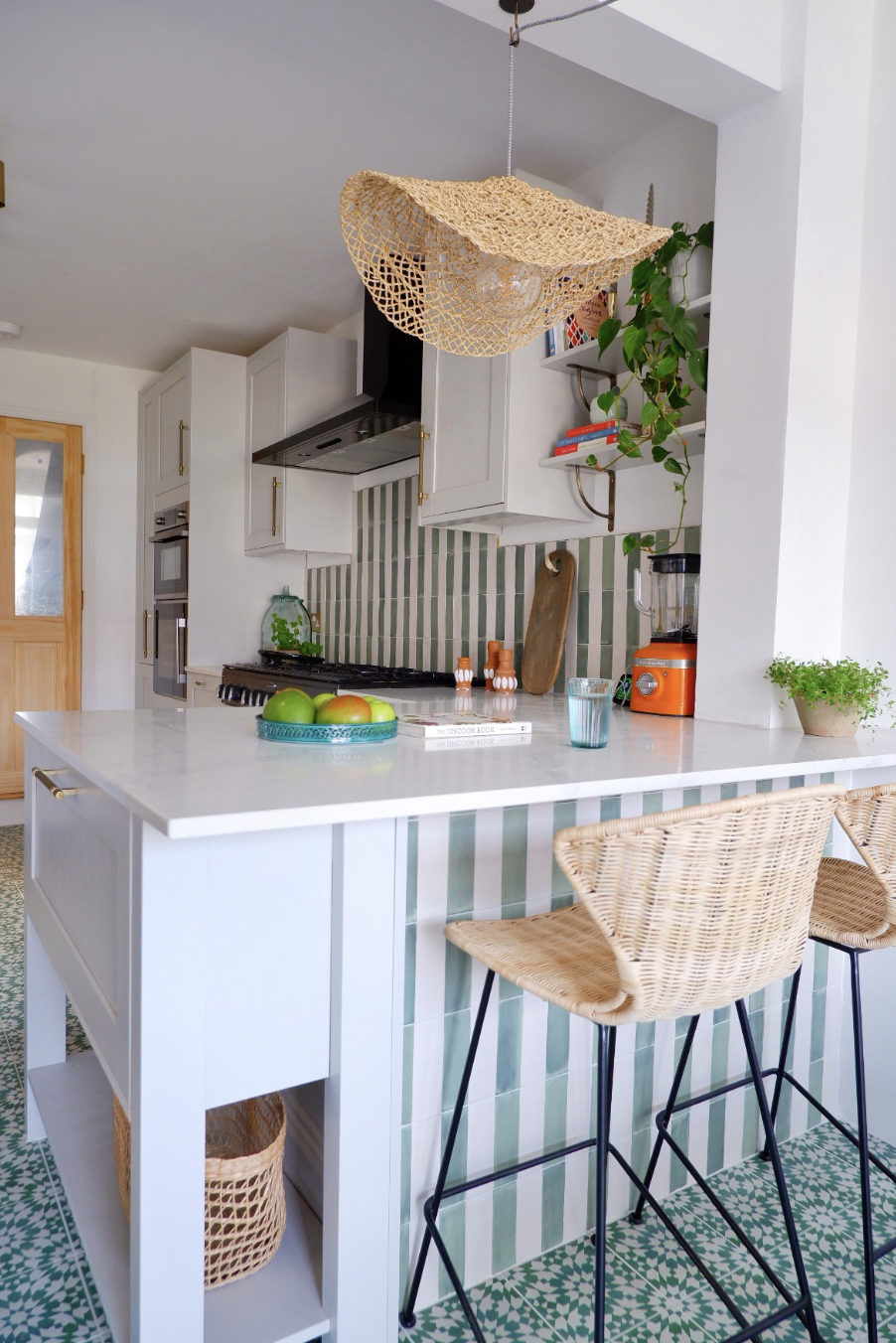
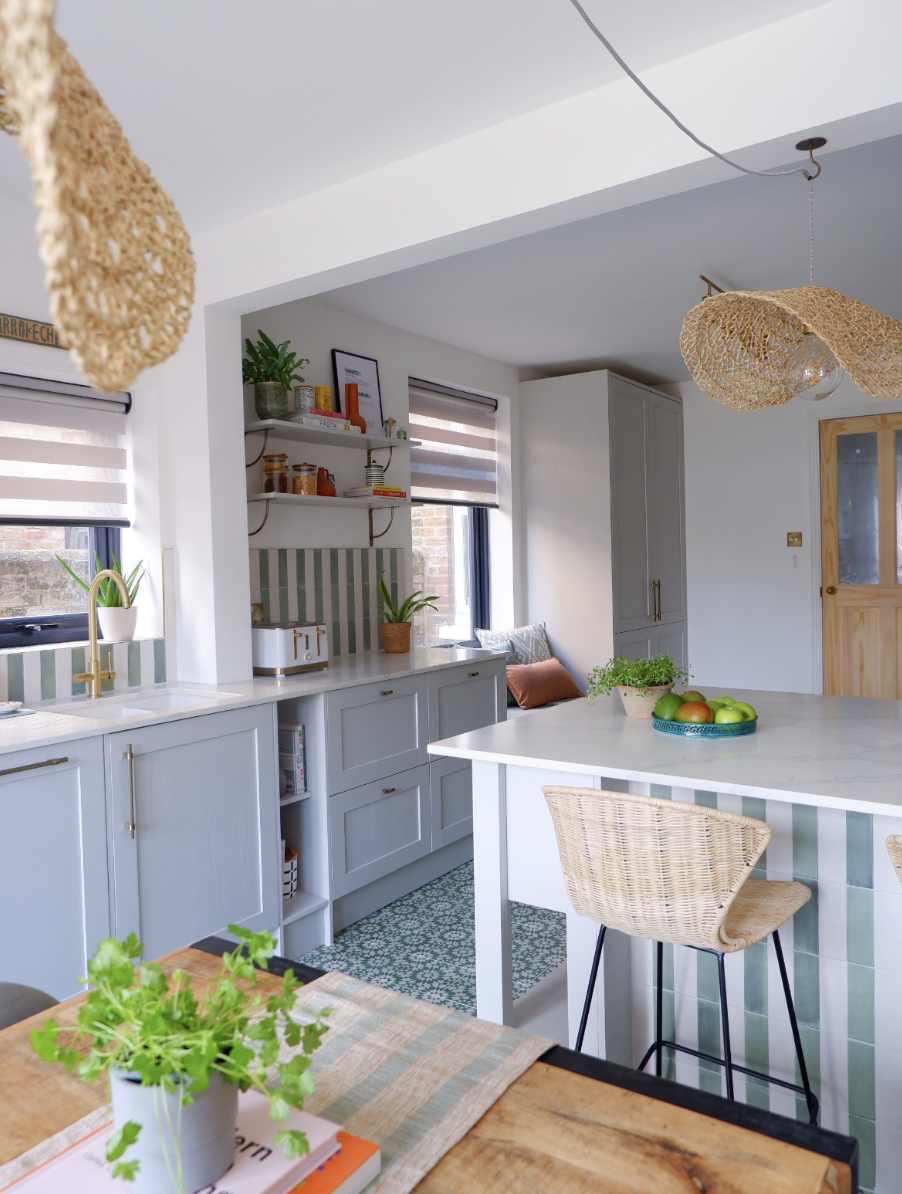
Our kitchen is predominantly a kitchen/diner and with it being a rather long room we used the breakfast bar as a way to zone each space. The room is still very clearly one, but the breakfast bar in between helps differentiate the kitchen space and the dining space. At the end of the breakfast bar we have a bespoke, fold-down cabinet with a shelf underneath that Benchmarx designed for us. I love that the shelf is open, allowing extra light to flow into the room which helps with the bright and airy aesthetic… It’s also a clever way to maximise storage. We’re all about the storage incase you missed it!
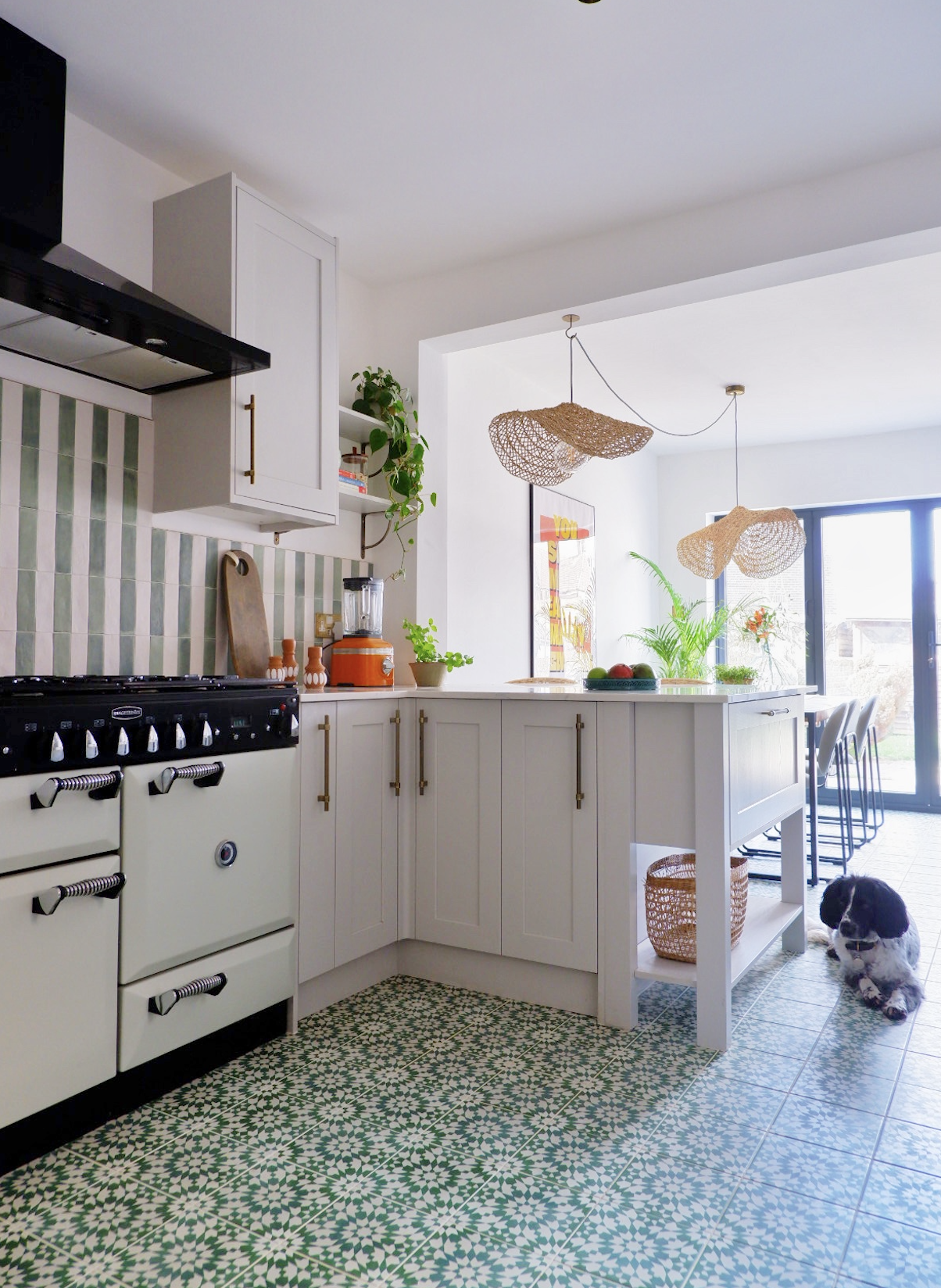
Bespoke Window Seat
This window seat in our kitchen is without a doubt the BEST design decision we made in the room. At one point we contemplated making this window smaller so that we could continue the worktop & cabinetry along this side of the room, but I am so glad we didn’t go ahead with that idea. Instead, Benchmarx came up with a solution to create a bespoke window seat using their standard drawer cabinet which could then be cut down to half the height by our fitter. With an extra panel supplied to secure on top, the bespoke window seat was complete…
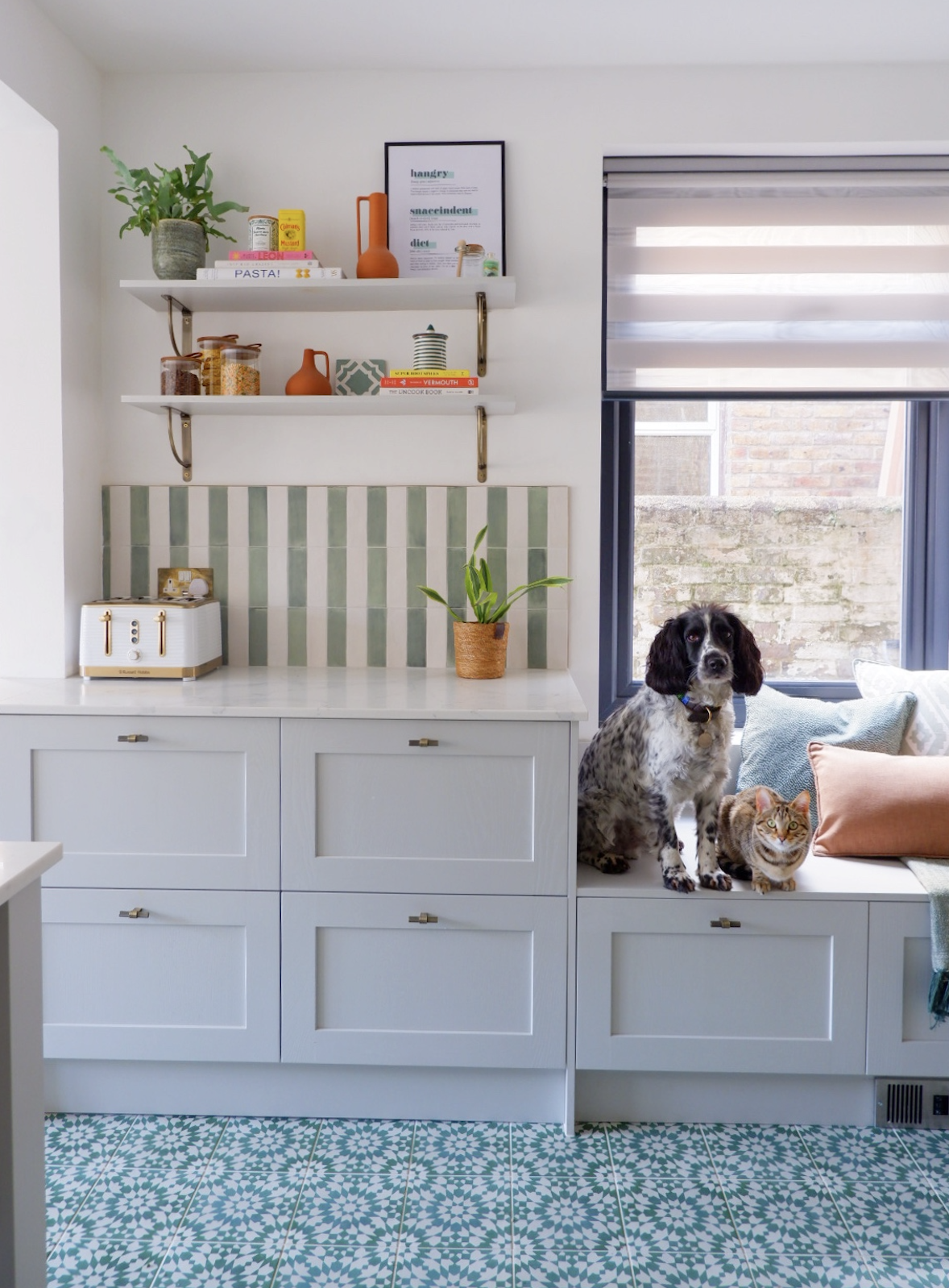
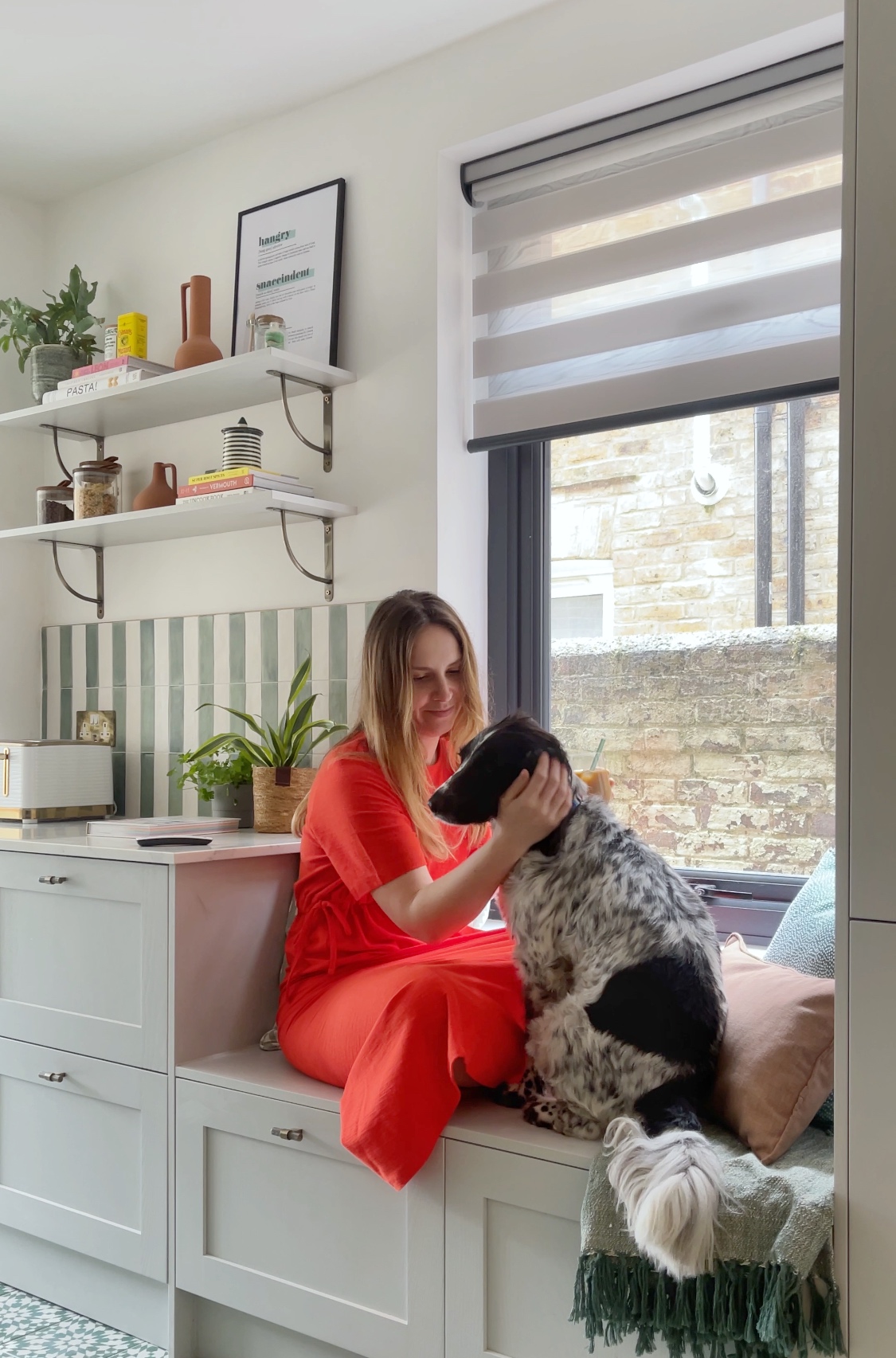
It really was such a genius idea! I love it because it flows so cohesively with the other drawers to the side and fits really snug into the design of the room. It is both practical and pretty, not only providing extra storage, but doubling up as a comfy seat too. Both of our fur babies, Digby & Phoebe approve too! This is without a doubt my favourite area of the kitchen.
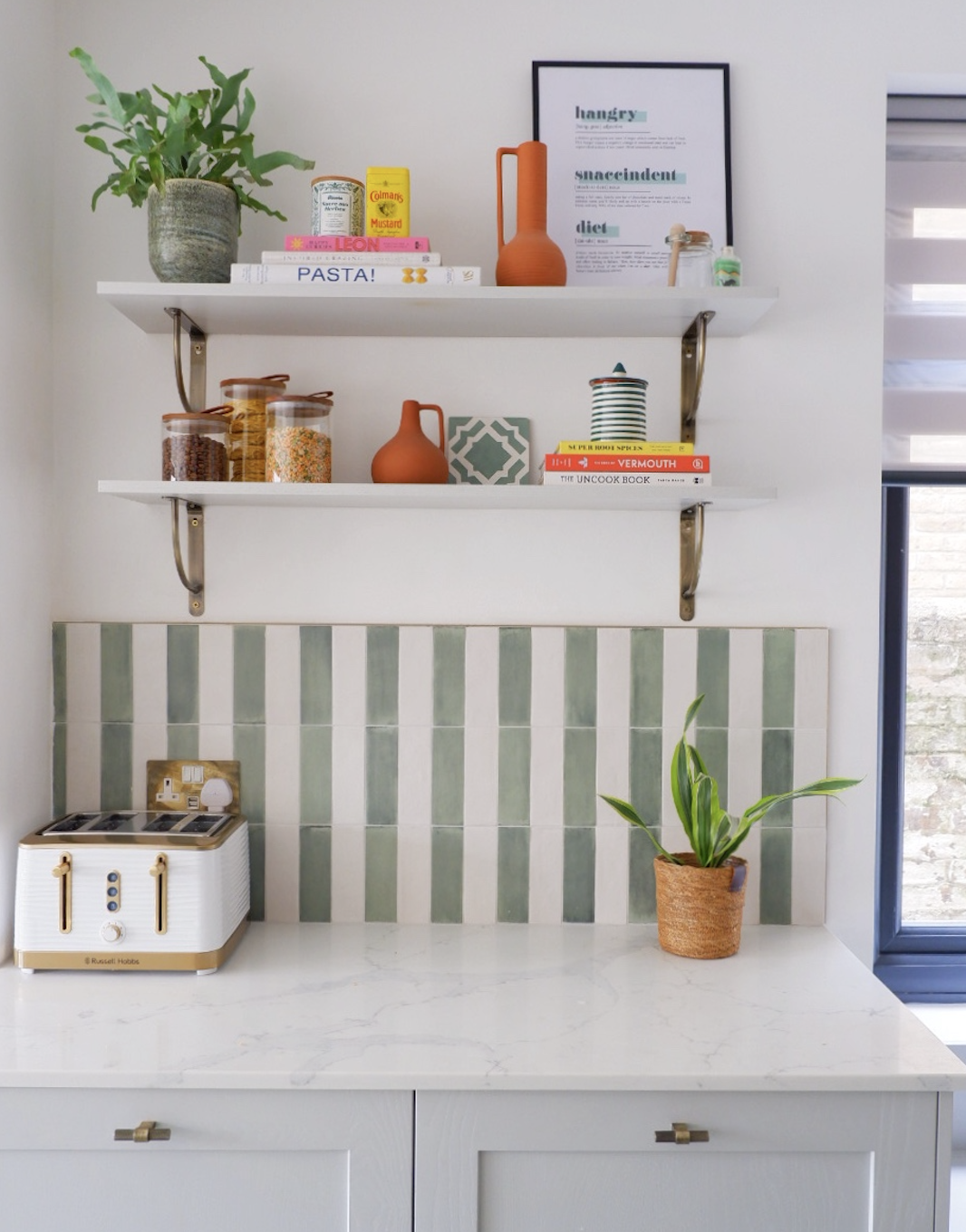
And there we have it! The best, multifunctional kitchen features to hopefully help inspire your kitchen renovation. No matter what tricky areas you need to tackle, there is always a solution. Benchmarx Kitchens offer a home measure visit and virtual design consultations to help make your dream kitchen come to life.
YOU MAY ALSO LIKE
How to Design Your Kitchen with Confidence
6 Kitchen Storage Ideas to Help Maximise Space
A Step-by-Step Ticklist for Creating Your Dream Kitchen
PIN THIS
